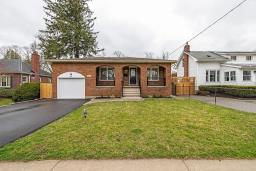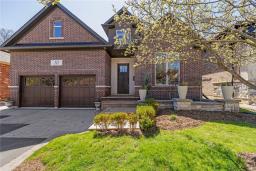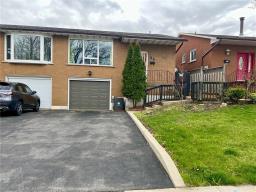191 NAPOLI Court, Hamilton, Ontario, CA
Address: 191 NAPOLI Court, Hamilton, Ontario
Summary Report Property
- MKT IDH4192502
- Building TypeHouse
- Property TypeSingle Family
- StatusBuy
- Added2 weeks ago
- Bedrooms4
- Bathrooms2
- Area1173 sq. ft.
- DirectionNo Data
- Added On02 May 2024
Property Overview
Beautiful 4 level back split at the curve end of a quiet court. Exceptional location! Extremely clean & well maintained! Minutes to Ancaster Meadowlands, highway access (403/Linc), schools, parks, shopping & bus routes. Approximately 2,000 sqft of finished living space. Charming curb appeal & landscaping. Covered front porch ideal for relaxation. Inside entry from garage. Walk out from family room to low maintenance rear yard with large shed, composite deck & concrete patio. Roof & eaves (2016), furnace & ac (2022), front door (2022). Features include: hardwood, crown moulding, California shutters, large bright kitchen with white cabinetry, beautiful dark contrasting countertops, backsplash & rare skylight. 2 full bathrooms (one piece marble shower), fully finished basement, pot lights, gas fireplace with mantle, lots of storage space, wood stairs, neutral colors & large cold room. Very solid home in fantastic location! (id:51532)
Tags
| Property Summary |
|---|
| Building |
|---|
| Level | Rooms | Dimensions |
|---|---|---|
| Second level | Foyer | Measurements not available |
| Dining room | 11' 6'' x 10' 3'' | |
| Living room | 16' '' x 10' 3'' | |
| Eat in kitchen | 15' 3'' x 13' 3'' | |
| Third level | Bedroom | 12' 10'' x 11' 10'' |
| Bedroom | 9' '' x 7' 10'' | |
| Primary Bedroom | 13' 4'' x 11' 10'' | |
| 4pc Bathroom | Measurements not available | |
| Basement | Recreation room | 17' '' x 14' 4'' |
| Laundry room | Measurements not available | |
| Utility room | Measurements not available | |
| Cold room | Measurements not available | |
| Ground level | Family room | 25' '' x 11' '' |
| Bedroom | 10' 8'' x 8' '' | |
| 3pc Bathroom | Measurements not available |
| Features | |||||
|---|---|---|---|---|---|
| Park setting | Park/reserve | Carpet Free | |||
| Automatic Garage Door Opener | Attached Garage | Inside Entry | |||
| Dishwasher | Dryer | Refrigerator | |||
| Stove | Washer | Window Coverings | |||
| Central air conditioning | |||||




































































