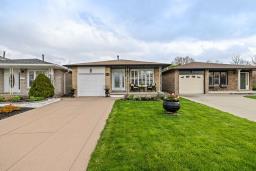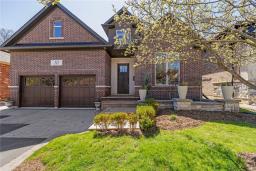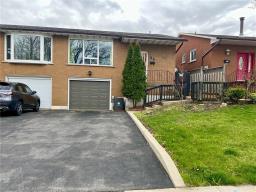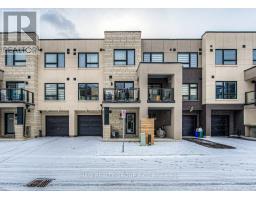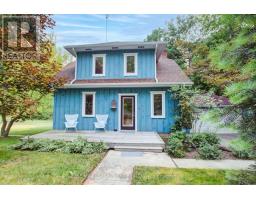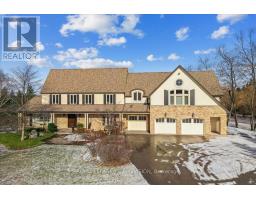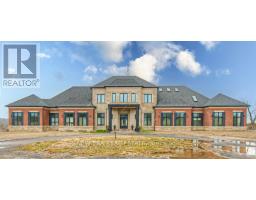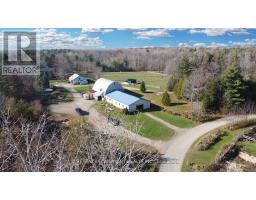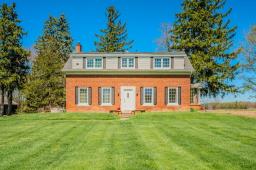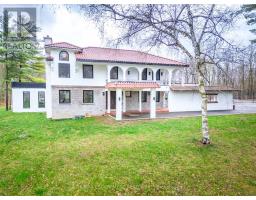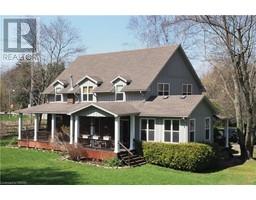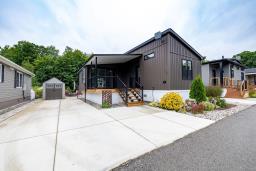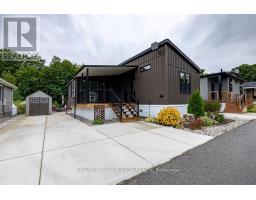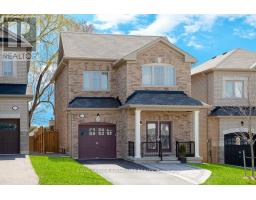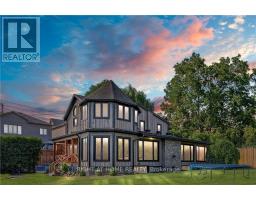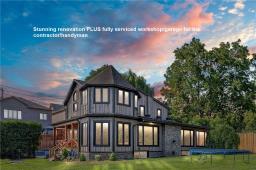934 LASALLE PARK Road, Burlington, Ontario, CA
Address: 934 LASALLE PARK Road, Burlington, Ontario
Summary Report Property
- MKT IDH4190785
- Building TypeHouse
- Property TypeSingle Family
- StatusBuy
- Added2 weeks ago
- Bedrooms4
- Bathrooms2
- Area1240 sq. ft.
- DirectionNo Data
- Added On04 May 2024
Property Overview
Stunning raised ranch in outstanding south Aldershot location! Minutes to highway 403 & Marina. Close to parks, schools, shopping & restaurants. Renovated top to bottom by reputable local builder. Large covered front porch, updated windows & doors, high end engineered hardwood & ceramic floors, 2 fireplaces (electric & gas), pot lights, modern light fixtures, freshly painted with new trim, & updated breaker panel (100amp). Gorgeous kitchen with quartz, new SS appliances, designer backsplash, double sink & island. Potential in law suite with side entrance to the basement, rough in kitchen & large egress windows. Oversized cold room, bedroom with closet & potential work out room / den / 2nd bedroom. Oversized garage with above storage & central vac. Fully fenced rear yard with patio area. Shows 10+ (id:51532)
Tags
| Property Summary |
|---|
| Building |
|---|
| Level | Rooms | Dimensions |
|---|---|---|
| Basement | Cold room | Measurements not available |
| Other | Measurements not available | |
| Utility room | 15' 11'' x 12' 3'' | |
| Bedroom | 13' 3'' x 12' 2'' | |
| Recreation room | 25' 4'' x 12' 4'' | |
| 3pc Bathroom | Measurements not available | |
| Ground level | 4pc Bathroom | Measurements not available |
| Primary Bedroom | 12' 3'' x 12' 3'' | |
| Bedroom | 8' 9'' x 13' 8'' | |
| Bedroom | 10' 6'' x 10' 2'' | |
| Living room | 16' 9'' x 12' 3'' | |
| Kitchen | 13' 8'' x 13' 7'' | |
| Dinette | 9' 11'' x 9' 9'' |
| Features | |||||
|---|---|---|---|---|---|
| Park setting | Park/reserve | Double width or more driveway | |||
| Paved driveway | Carpet Free | Country residential | |||
| Automatic Garage Door Opener | Attached Garage | Central Vacuum | |||
| Dishwasher | Dryer | Refrigerator | |||
| Stove | Washer | Window Coverings | |||
| Central air conditioning | |||||










































