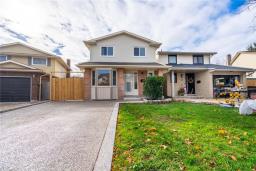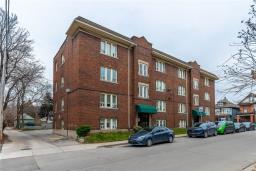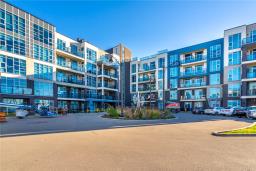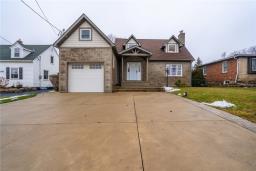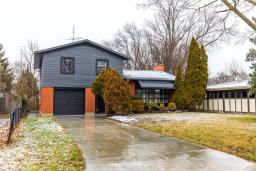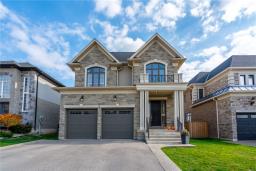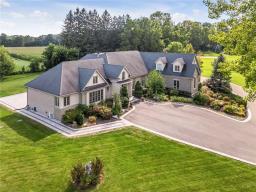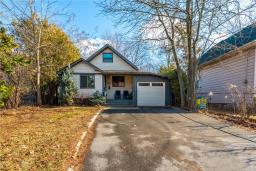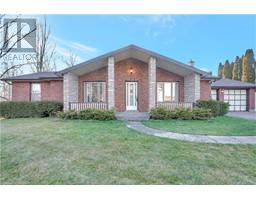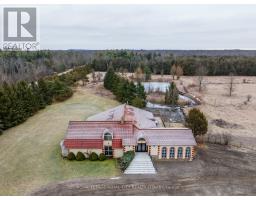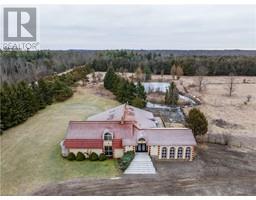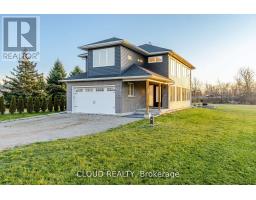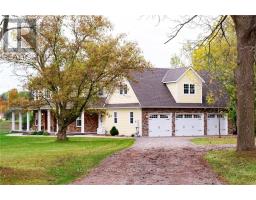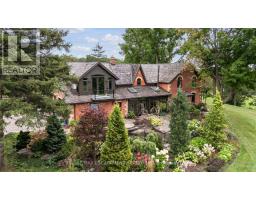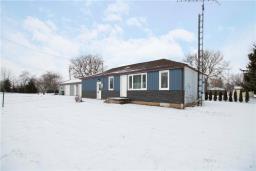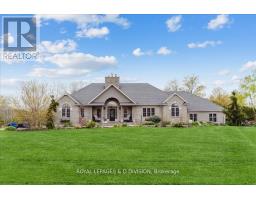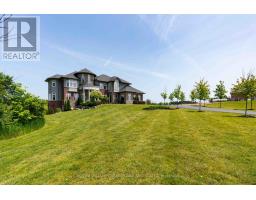195 WEST 19TH Street, Hamilton, Ontario, CA
Address: 195 WEST 19TH Street, Hamilton, Ontario
Summary Report Property
- MKT IDH4174935
- Building TypeHouse
- Property TypeSingle Family
- StatusBuy
- Added31 weeks ago
- Bedrooms2
- Bathrooms1
- Area962 sq. ft.
- DirectionNo Data
- Added On20 Sep 2023
Property Overview
Beautiful Brick Bungalow in the highly sought after Buchanan neighbourhood on the West Mountain. This home offers features like 2+1(potential) beds with an oversized primary bedroom & a large lower-level with separate back entrance with potential to add a 2nd bathroom in the basement & sizeable space for renting out the basement or converting it. Situated on a 120ft deep and 50ft wide lot, the property provides an expansive outdoor area for relaxation, gardening or entertaining on the newly constructed wooden deck (2015) with pergola and perfect fitting deck furniture that will stay with the home. Location couldn't be better with minutes drive to Chedoke Stairs, short walk (on no major roads) to Buchanan Primary School & quick downtown access to Locke St S and easy Lincoln M Alexander Parkway access! With additional features like waterproofing and lead water supply service completed in 2015, concrete driveway and walkway 2015 and both decks 2015 & updated utilities and all the appliances included. A must see home! (id:51532)
Tags
| Property Summary |
|---|
| Building |
|---|
| Land |
|---|
| Level | Rooms | Dimensions |
|---|---|---|
| Basement | Laundry room | 10' 8'' x 10' 8'' |
| Additional bedroom | 11' 8'' x 9' 10'' | |
| Exercise room | 12' 7'' x 9' '' | |
| Recreation room | 10' 10'' x 14' 8'' | |
| Ground level | Bedroom | 11' 8'' x 12' 1'' |
| Primary Bedroom | 11' 8'' x 16' 10'' | |
| 4pc Bathroom | Measurements not available | |
| Eat in kitchen | 11' 8'' x 10' 8'' | |
| Living room | 13' '' x 10' 11'' | |
| Dining room | 13' '' x 6' 11'' |
| Features | |||||
|---|---|---|---|---|---|
| Golf course/parkland | No Garage | Dryer | |||
| Freezer | Refrigerator | Stove | |||
| Washer | Furniture | Central air conditioning | |||

















































