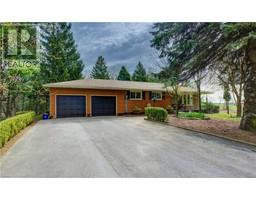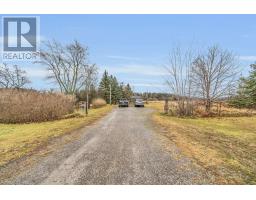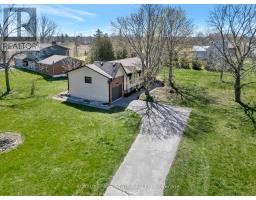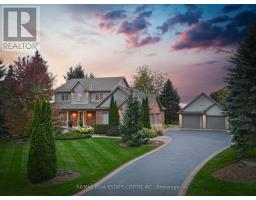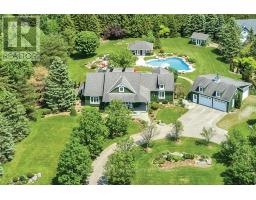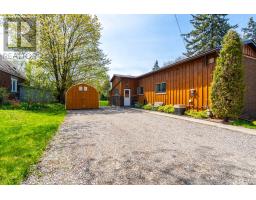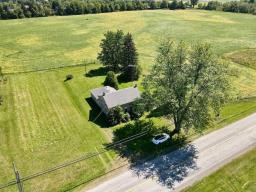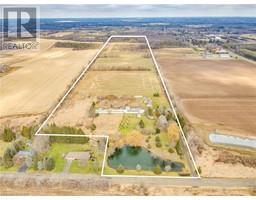1968 Main Street W|Unit #702, Hamilton, Ontario, CA
Address: 1968 Main Street W|Unit #702, Hamilton, Ontario
2 Beds0 Baths1092 sqftStatus: Buy Views : 295
Price
$449,900
Summary Report Property
- MKT IDH4185151
- Building TypeApartment
- Property TypeSingle Family
- StatusBuy
- Added11 weeks ago
- Bedrooms2
- Bathrooms0
- Area1092 sq. ft.
- DirectionNo Data
- Added On11 Feb 2024
Property Overview
Clean, well maintained 3 Br unit approx 1090 sf on 7th floor overlooking greenspace and woods. Very quiet and private. New balcony finishes and updated windows. Master bedroom has 2pc ensuite and walk-in closet. Main bath has been tastefully updated. Two additional bedrooms, one is used as den. Large storage closet in unit. Building has inground pool in basement (currently under renovation), hooby room, common laundry room with newer coin operated machines. Unit has 1 parking space and a basement storage locker. Location is handy to many amenities - shoping, schools, transport, parks trails etc. A great unit in the best location in the complex. (id:51532)
Tags
| Property Summary |
|---|
Property Type
Single Family
Building Type
Apartment
Square Footage
1092 sqft
Title
Condominium
Land Size
x
Built in
1972
Parking Type
Underground
| Building |
|---|
Bedrooms
Above Grade
2
Bathrooms
Total
2
Interior Features
Appliances Included
Intercom, Microwave, Refrigerator, Stove, Window Air Conditioner
Basement Type
None
Building Features
Features
Park setting, Treed, Wooded area, Ravine, Park/reserve, Conservation/green belt, Golf course/parkland, Balcony, Paved driveway, Laundry- Coin operated, Automatic Garage Door Opener
Square Footage
1092 sqft
Rental Equipment
None
Building Amenities
Party Room
Heating & Cooling
Cooling
Window air conditioner
Heating Type
Baseboard heaters, Radiant heat, Boiler
Utilities
Utility Sewer
Municipal sewage system
Water
Municipal water
Exterior Features
Exterior Finish
Brick
Pool Type
Indoor pool, Inground pool
Neighbourhood Features
Community Features
Quiet Area, Community Centre
Amenities Nearby
Golf Course, Hospital, Public Transit, Recreation
Maintenance or Condo Information
Maintenance Fees
$888.68 Monthly
Parking
Parking Type
Underground
Total Parking Spaces
1
| Level | Rooms | Dimensions |
|---|---|---|
| Ground level | Ensuite | 5' 8'' x 4' 4'' |
| Bathroom | 7' 8'' x 4' 9'' | |
| Primary Bedroom | 16' 6'' x 10' 3'' | |
| Additional bedroom | 13' 5'' x 8' 7'' | |
| Bedroom | 11' 4'' x 8' 9'' | |
| Eat in kitchen | 12' 6'' x 7' 5'' | |
| Dining room | 9' 8'' x 8' '' | |
| Living room | 20' 6'' x 11' '' |
| Features | |||||
|---|---|---|---|---|---|
| Park setting | Treed | Wooded area | |||
| Ravine | Park/reserve | Conservation/green belt | |||
| Golf course/parkland | Balcony | Paved driveway | |||
| Laundry- Coin operated | Automatic Garage Door Opener | Underground | |||
| Intercom | Microwave | Refrigerator | |||
| Stove | Window Air Conditioner | Window air conditioner | |||
| Party Room | |||||
















































