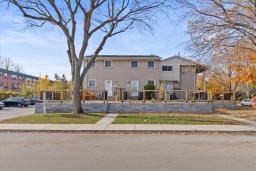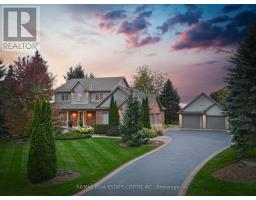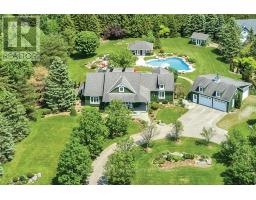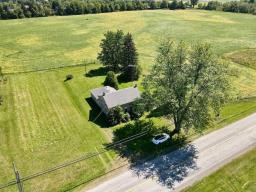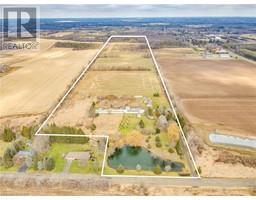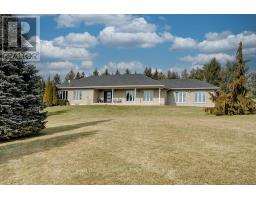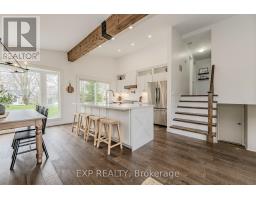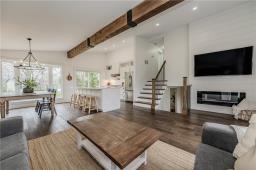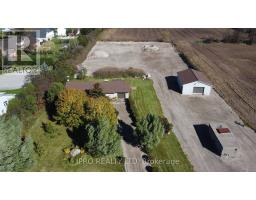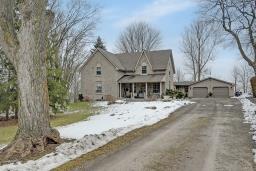#2 -11 COLMAR PL, Hamilton, Ontario, CA
Address: #2 -11 COLMAR PL, Hamilton, Ontario
Summary Report Property
- MKT IDX8066592
- Building TypeRow / Townhouse
- Property TypeSingle Family
- StatusBuy
- Added10 weeks ago
- Bedrooms2
- Bathrooms2
- Area0 sq. ft.
- DirectionNo Data
- Added On14 Feb 2024
Property Overview
Welcome to 11 Colmar Place in the beautiful town of Dundas. Premium street facing 2 bedroom townhome overlooking Sheldon Manor Park and located in a small, well run complex. In close proximity to schools, shopping and a short drive to McMaster University. Ideal for commuters and nature lovers with quick access to Hwy 403 and easy access to biking, walking and hiking trails. Also a short drive to all of the shops and restaurants that Dundas has to offer along King Street, and easy access to all the shops, restaurants and amenities offered in Downtown Hamilton. The Living Room, Dining Room and Bedrooms all feature original strip hardwood floors in excellent condition. Condo fees: $487.50/month, includes building insurance, common elements, exterior maintenance, parking, water. Don't hesitate to call to make this your next home/investment.**** EXTRAS **** Recent upgrades include electrical panel on breakers, SS Fridge, Gas Stove (including gas line), gas rated range hood, Water Heater (owned), Washer, Dryer and AC (2021), main 4-pce tub/shower reno'd by Bath-fitter (2023). (id:51532)
Tags
| Property Summary |
|---|
| Building |
|---|
| Level | Rooms | Dimensions |
|---|---|---|
| Second level | Bedroom | 4.95 m x 3.15 m |
| Bedroom 2 | 3.53 m x 3.63 m | |
| Bathroom | Measurements not available | |
| Basement | Recreational, Games room | 7.29 m x 4.67 m |
| Bathroom | Measurements not available | |
| Laundry room | 3.53 m x 2.06 m | |
| Ground level | Kitchen | 3.2 m x 2.26 m |
| Living room | 4.67 m x 3.23 m | |
| Dining room | 3.53 m x 3.63 m |
| Features | |||||
|---|---|---|---|---|---|
| Level lot | Visitor Parking | Central air conditioning | |||



































