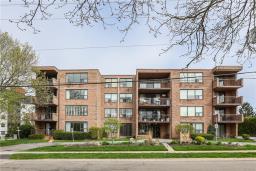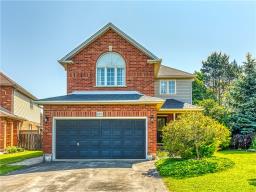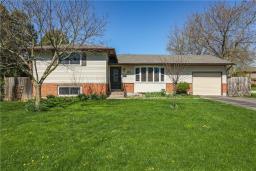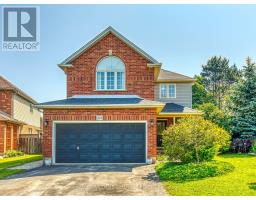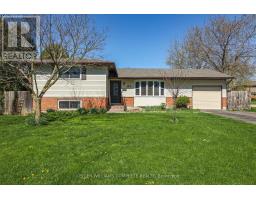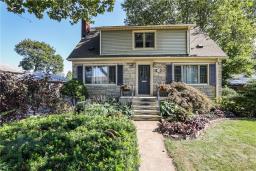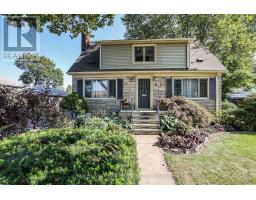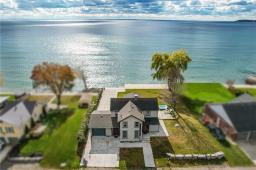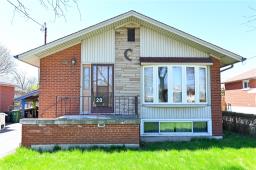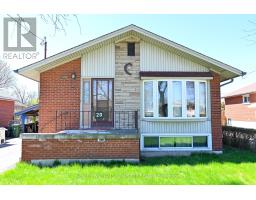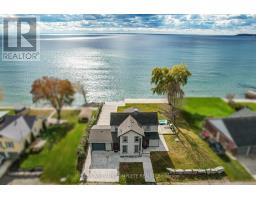#20 -618 BARTON ST, Hamilton, Ontario, CA
Address: #20 -618 BARTON ST, Hamilton, Ontario
Summary Report Property
- MKT IDX8266012
- Building TypeRow / Townhouse
- Property TypeSingle Family
- StatusBuy
- Added1 weeks ago
- Bedrooms3
- Bathrooms3
- Area0 sq. ft.
- DirectionNo Data
- Added On06 May 2024
Property Overview
FULLY FINISHED END UNIT TOWNHOME ... Unit 20 at the 618 Barton Street condo complex in Stoney Creek sits in a great central location close to shopping centres, restaurants, schools, public transportation, and just minutes to the QEW. Attached only at the garage, this family-style home is perfect for first time home buyers. Galley-style EAT IN KITCHEN features a bay window in the dining nook, GRANITE counters, crown moulding, abundant cabinetry w/valance and tile backsplash. Separate dining room opens to the bright and spacious family room with wainscoting and hardwood flooring throughout, plus WALK OUT through sliding doors to patio and fenced, private yard with mature trees. UPPER LEVEL boasts a generously-sized primary bedroom with WALK IN CLOSET and 4-pc ensuite, two more bedrooms, and another full bathroom. FINISHED LOWER LEVEL offers a recreation room with BONUS playroom, laundry, and storage. Private driveway, inside entry to garage & large Mud room with separate entrance to backyard. CLICK ON MULTIMEDIA, video tour, floor plans and more. (id:51532)
Tags
| Property Summary |
|---|
| Building |
|---|
| Level | Rooms | Dimensions |
|---|---|---|
| Second level | Primary Bedroom | 4.42 m x 3.53 m |
| Bedroom 2 | 2.59 m x 3.15 m | |
| Bedroom 3 | 3.33 m x 3.15 m | |
| Basement | Recreational, Games room | 5.59 m x 5.13 m |
| Laundry room | 2.26 m x 4.9 m | |
| Other | 1.55 m x 4.06 m | |
| Other | 2.26 m x 1.75 m | |
| Main level | Kitchen | 2.21 m x 5.11 m |
| Dining room | 3.3 m x 2.41 m | |
| Family room | 5.77 m x 3.1 m | |
| Mud room | 2.44 m x 1.88 m |
| Features | |||||
|---|---|---|---|---|---|
| Attached Garage | Central air conditioning | ||||
































