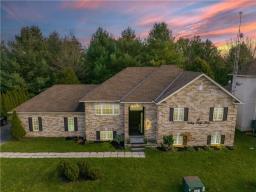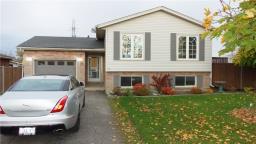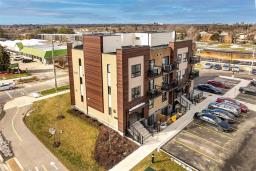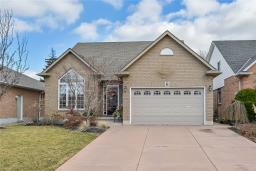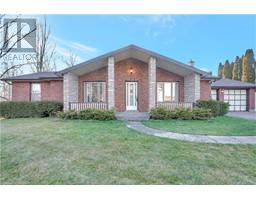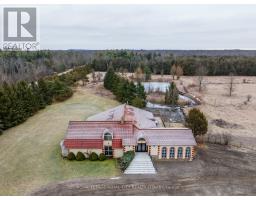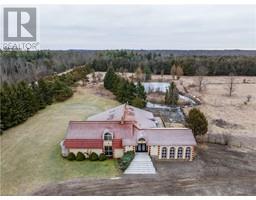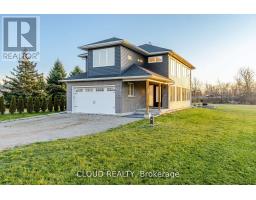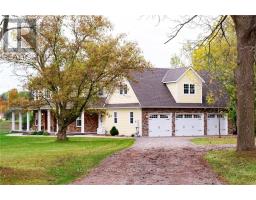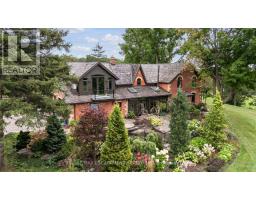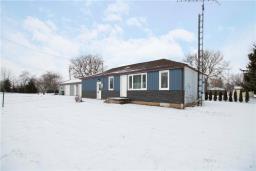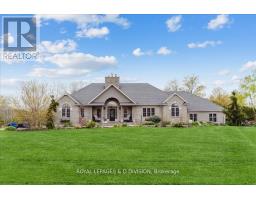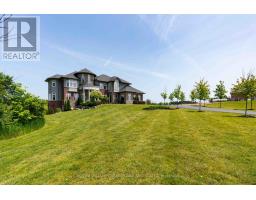20 PANORAMA Way, Hamilton, Ontario, CA
Address: 20 PANORAMA Way, Hamilton, Ontario
Summary Report Property
- MKT IDH4185254
- Building TypeHouse
- Property TypeSingle Family
- StatusBuy
- Added10 weeks ago
- Bedrooms4
- Bathrooms3
- Area2600 sq. ft.
- DirectionNo Data
- Added On13 Feb 2024
Property Overview
Executive, 2 storey, 2600 sq/ft home in prime Lakepoint community. Steps to the Lake Ontario and easy highway access. Impressive curb appeal with stone and stucco façade, covered porch and second level balcony. Expansive main level features formal living room and dining room, 9 ft ceilings and a bright open floor plan. Huge kitchen with abundant cabinetry and adjacent pantry. Relax in the main floor family room and enjoy the cozy gas fireplace. The second level offers 4 generously sized bedrooms and two bathrooms. Unwind in the master bedroom retreat with walk in closet, full ensuite and soaker tub. The unfinished basement provides unlimited opportunity to increase your living space. Ideally location for commuters, easy access to QEW. Fully fenced rear yard. (id:51532)
Tags
| Property Summary |
|---|
| Building |
|---|
| Level | Rooms | Dimensions |
|---|---|---|
| Second level | 4pc Bathroom | 10' '' x 7' 3'' |
| Bedroom | 16' 2'' x 10' '' | |
| Bedroom | 15' 7'' x 11' 5'' | |
| Bedroom | 19' 4'' x 11' '' | |
| 5pc Ensuite bath | 9' 9'' x 9' 1'' | |
| Primary Bedroom | 25' 9'' x 12' 8'' | |
| Basement | Storage | Measurements not available |
| Ground level | 2pc Bathroom | Measurements not available |
| Family room | 17' 9'' x 13' 5'' | |
| Dinette | 12' 5'' x 10' 2'' | |
| Kitchen | 12' 8'' x 12' 4'' | |
| Pantry | 11' 2'' x 9' 6'' | |
| Dining room | 11' 2'' x 9' 6'' | |
| Living room | 13' 2'' x 11' 2'' | |
| Foyer | 14' 10'' x 6' 5'' |
| Features | |||||
|---|---|---|---|---|---|
| Park setting | Park/reserve | Beach | |||
| Double width or more driveway | Paved driveway | Attached Garage | |||
| Central air conditioning | |||||




