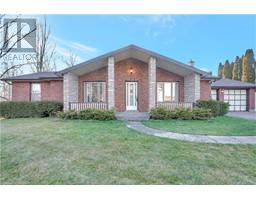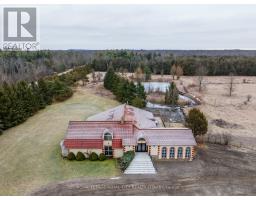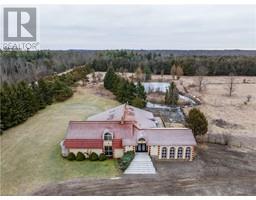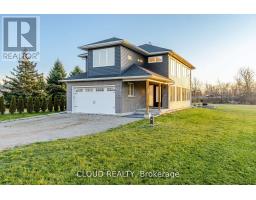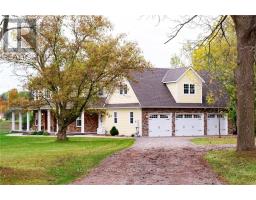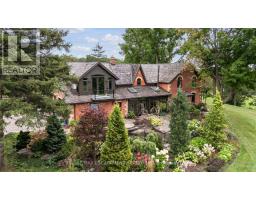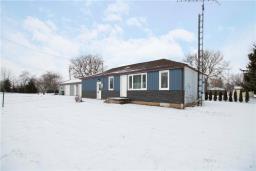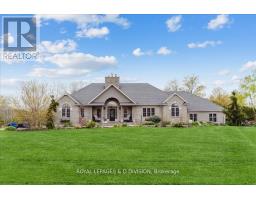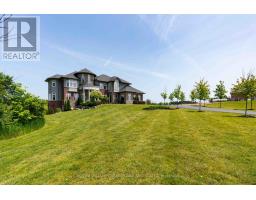20 Wentworth Street S, Hamilton, Ontario, CA
Address: 20 Wentworth Street S, Hamilton, Ontario
3 Beds3 Baths2305 sqftStatus: Buy Views : 382
Price
$724,900
Summary Report Property
- MKT IDH4175440
- Building TypeHouse
- Property TypeSingle Family
- StatusBuy
- Added30 weeks ago
- Bedrooms3
- Bathrooms3
- Area2305 sq. ft.
- DirectionNo Data
- Added On27 Sep 2023
Property Overview
Classic Victorian 2,300 sf Century Home with lots of charm; tall ceilings, original fireplace, stained glass windows, and pocket doors! Centrally and conveniently located between Hamilton's main eastbound and westbound arteries with private 3 car parking. Walk to transit, shops, schools & parks. Currently used as 2-family home, Main floor+basement vacant, 2nd floor+attic rented MTM to A+ tenants. Potential to add 3rd unit (Basement/Attic, buyer to complete its due diligence). Amazing investment opportunity, priced to Sell! (id:51532)
Tags
| Property Summary |
|---|
Property Type
Single Family
Building Type
House
Storeys
2.5
Square Footage
2305 sqft
Title
Freehold
Land Size
31.15 x 93|under 1/2 acre
Parking Type
Gravel,No Garage
| Building |
|---|
Bedrooms
Above Grade
3
Bathrooms
Total
3
Interior Features
Appliances Included
Dryer, Refrigerator, Stove, Washer
Basement Type
Full (Partially finished)
Building Features
Features
Park setting, Park/reserve, Double width or more driveway, Crushed stone driveway, Sump Pump
Foundation Type
Stone
Style
Detached
Square Footage
2305 sqft
Rental Equipment
None
Heating & Cooling
Cooling
Central air conditioning
Heating Type
Forced air
Utilities
Utility Sewer
Municipal sewage system
Water
Municipal water
Exterior Features
Exterior Finish
Brick
Parking
Parking Type
Gravel,No Garage
Total Parking Spaces
3
| Level | Rooms | Dimensions |
|---|---|---|
| Second level | 4pc Bathroom | 7' 10'' x 6' 10'' |
| Kitchen | 9' 6'' x 11' 0'' | |
| Bedroom | 10' 10'' x 13' 1'' | |
| Dining room | 8' 8'' x 8' 11'' | |
| Living room | 14' 1'' x 9' 8'' | |
| Third level | Bedroom | 14' 1'' x 11' 9'' |
| Laundry room | 7' 11'' x 15' 3'' | |
| Loft | 17' 8'' x 13' 6'' | |
| Basement | 4pc Bathroom | 12' 2'' x 6' 7'' |
| Utility room | 17' 11'' x 17' 6'' | |
| Utility room | 6' 10'' x 8' 7'' | |
| Utility room | 22' 7'' x 14' 7'' | |
| Ground level | Laundry room | 4' 10'' x 2' 10'' |
| 3pc Bathroom | 12' 10'' x 7' 8'' | |
| Bedroom | 11' 7'' x 10' 11'' | |
| Eat in kitchen | 12' 10'' x 15' 7'' | |
| Living room | 15' 0'' x 11' 7'' | |
| Foyer | 3' 9'' x 7' 9'' |
| Features | |||||
|---|---|---|---|---|---|
| Park setting | Park/reserve | Double width or more driveway | |||
| Crushed stone driveway | Sump Pump | Gravel | |||
| No Garage | Dryer | Refrigerator | |||
| Stove | Washer | Central air conditioning | |||





















































