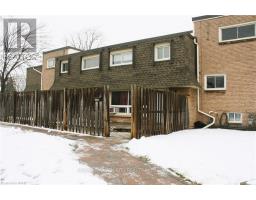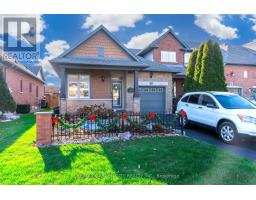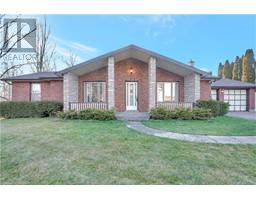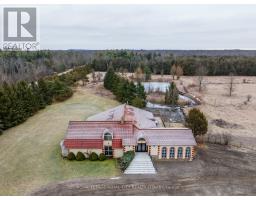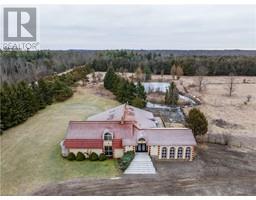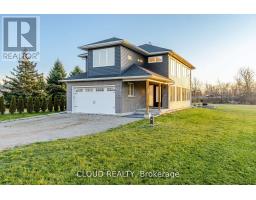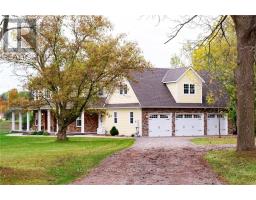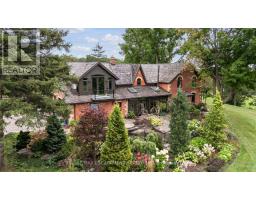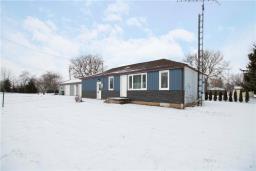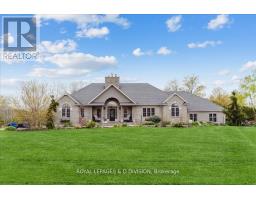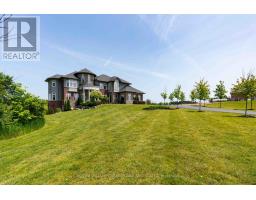#203 -301 FRANCES AVE, Hamilton, Ontario, CA
Address: #203 -301 FRANCES AVE, Hamilton, Ontario
Summary Report Property
- MKT IDX8009152
- Building TypeApartment
- Property TypeSingle Family
- StatusBuy
- Added14 weeks ago
- Bedrooms3
- Bathrooms2
- Area0 sq. ft.
- DirectionNo Data
- Added On18 Jan 2024
Property Overview
FABULOUS 3 bedroom, 2 updated bathrooms, corner unit with views north, south and east, approximate 1431 sq. ft. Beautifully updated kitchen w/loads of cabinets with views of the lake and a door to a small balcony. The large Living Room/Dining Room offers natural light from a window and patio doors. There is a large screened in balcony off the Living Room to enjoy those lovely warm summer days and evenings. Large primary bedroom w/walk in closet and an updated 2 pc ensuite. 2 more very spacious bedrooms and a 3 pce updated main bathroom. Laundry room in unit. Lots of storage plus a locker in the building. Underground parking spot. Lots of visitors parking. The building has lots of amenities including a workshop, library, party room, exercise room and a outdoor, inground pool. Pathway to lake for beautiful sunsets. Located on the 2nd floor, so a quick staircase up one floor, or use the elevator. Condo fee includes all utilities except telephone and property taxes. Thinking of travelling?**** EXTRAS **** Just close your door and go. Carefree living at its best. (id:51532)
Tags
| Property Summary |
|---|
| Building |
|---|
| Level | Rooms | Dimensions |
|---|---|---|
| Main level | Foyer | 1.5 m x 2.69 m |
| Kitchen | 3.63 m x 4.17 m | |
| Dining room | 2.82 m x 3.78 m | |
| Living room | 5.61 m x 3.78 m | |
| Primary Bedroom | 4.9 m x 3.78 m | |
| Bedroom | 4.8 m x 3.23 m | |
| Bedroom | 4.8 m x 2.92 m | |
| Laundry room | 1.73 m x 1.5 m | |
| Bathroom | Measurements not available | |
| Bathroom | Measurements not available |
| Features | |||||
|---|---|---|---|---|---|
| Balcony | Visitor Parking | Central air conditioning | |||
| Storage - Locker | Car Wash | Party Room | |||
| Exercise Centre | |||||










































