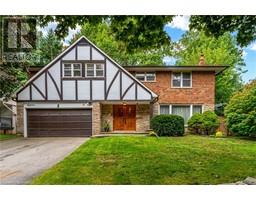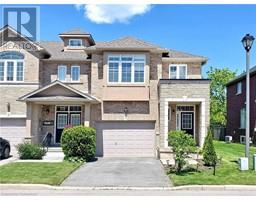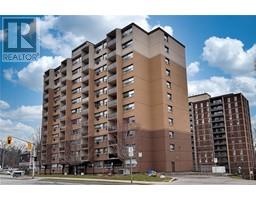21 GAILMONT Drive 280 - Greenford, Hamilton, Ontario, CA
Address: 21 GAILMONT Drive, Hamilton, Ontario
Summary Report Property
- MKT ID40735123
- Building TypeHouse
- Property TypeSingle Family
- StatusBuy
- Added1 days ago
- Bedrooms3
- Bathrooms2
- Area1479 sq. ft.
- DirectionNo Data
- Added On30 May 2025
Property Overview
New Price! Oversized Lot in Prime East Hamilton Location! Welcome to 21 Gailmont Drive – a charming 3-bedroom, 2-bath detached home on a rare 52 x 150-foot lot on a quiet dead-end street in the family-friendly Corman neighbourhood. This freshly painted 2-storey home offers nearly 1,500 SQFT of bright, functional space including a flexible main-floor bedroom or sitting room with direct walkout to the backyard. Enjoy summer from your private outdoor oasis, featuring an above-ground pool (2024 pump), deck, patio, mature trees, and room to garden, play or entertain. Immediate possession available means you can move in just in time for pool season! Located only minutes from parks, shopping, and Red Hill Parkway access. Conveniently located within walking distance to Viola Desmond Elementary School and Glendale Secondary School. Whether you're upsizing, downsizing, or looking for your first detached home—this one checks all the boxes. (id:51532)
Tags
| Property Summary |
|---|
| Building |
|---|
| Land |
|---|
| Level | Rooms | Dimensions |
|---|---|---|
| Second level | 3pc Bathroom | 4'11'' x 6'9'' |
| Bedroom | 18'10'' x 11'9'' | |
| Bedroom | 10'10'' x 18'8'' | |
| Basement | Recreation room | 13'0'' x 22'5'' |
| Main level | Bedroom | 11'6'' x 12'7'' |
| Living room | 11'4'' x 24'7'' | |
| 4pc Bathroom | 4'11'' x 6'11'' | |
| Dining room | 11'3'' x 10'4'' | |
| Kitchen | 11'1'' x 11'3'' |
| Features | |||||
|---|---|---|---|---|---|
| Cul-de-sac | Central air conditioning | ||||




























































