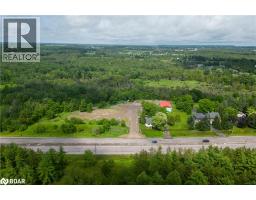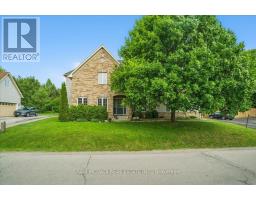1967 MAIN Street W Unit# 6 113 - Ainslie Wood, Hamilton, Ontario, CA
Address: 1967 MAIN Street W Unit# 6, Hamilton, Ontario
3 Beds2 Baths1485 sqftStatus: Buy Views : 496
Price
$625,000
Summary Report Property
- MKT ID40711997
- Building TypeRow / Townhouse
- Property TypeSingle Family
- StatusBuy
- Added20 weeks ago
- Bedrooms3
- Bathrooms2
- Area1485 sq. ft.
- DirectionNo Data
- Added On08 May 2025
Property Overview
Peace and quite is found here. Welcome to 1967 Main St W at the border of Hamilton into Ancaster. With no neighbours in front or behind, you can enjoy the peaceful space either from the walk out lower level, or the private porch off the kitchen. The main living area is bright and open, featuring large windows and wood floors, a great place to enjoy company, or welcome the warmth of the morning sun. The lower level is not to be out done here, it is a great space to cozy up to a good book by the fire. The bedrooms are spacious and cozy, and offer ample storage. This community is ideal for those looking for a tranquil day to day life. Low cost of operation with 3 energy efficient heat pumps for heating and cooling this home. (id:51532)
Tags
| Property Summary |
|---|
Property Type
Single Family
Building Type
Row / Townhouse
Storeys
3
Square Footage
1485 sqft
Subdivision Name
113 - Ainslie Wood
Title
Condominium
Land Size
Unknown
Built in
1977
Parking Type
Attached Garage,Visitor Parking
| Building |
|---|
Bedrooms
Above Grade
3
Bathrooms
Total
3
Partial
1
Interior Features
Appliances Included
Dishwasher, Dryer, Refrigerator, Stove, Wet Bar, Washer, Garage door opener
Basement Type
None
Building Features
Features
Wet bar, Balcony
Style
Attached
Architecture Style
3 Level
Square Footage
1485 sqft
Rental Equipment
Water Heater
Heating & Cooling
Cooling
Wall unit
Heating Type
Heat Pump
Utilities
Utility Sewer
Municipal sewage system
Water
Municipal water
Exterior Features
Exterior Finish
Brick, Other
Neighbourhood Features
Community Features
Quiet Area, School Bus
Amenities Nearby
Schools, Shopping
Maintenance or Condo Information
Maintenance Fees
$640.25 Monthly
Maintenance Fees Include
Insurance, Water, Parking
Parking
Parking Type
Attached Garage,Visitor Parking
Total Parking Spaces
2
| Land |
|---|
Other Property Information
Zoning Description
E-2
| Level | Rooms | Dimensions |
|---|---|---|
| Second level | Den | 9'1'' x 8'5'' |
| Kitchen | 9'10'' x 9'1'' | |
| Dining room | 10'1'' x 12'4'' | |
| Third level | Bedroom | 11'0'' x 9'3'' |
| Bedroom | 9'3'' x 12'8'' | |
| 4pc Bathroom | Measurements not available | |
| Bedroom | 10'9'' x 16'7'' | |
| Basement | 2pc Bathroom | Measurements not available |
| Laundry room | Measurements not available | |
| Family room | 10'6'' x 11'3'' | |
| Main level | Living room | 18'5'' x 10'8'' |
| Features | |||||
|---|---|---|---|---|---|
| Wet bar | Balcony | Attached Garage | |||
| Visitor Parking | Dishwasher | Dryer | |||
| Refrigerator | Stove | Wet Bar | |||
| Washer | Garage door opener | Wall unit | |||


















































