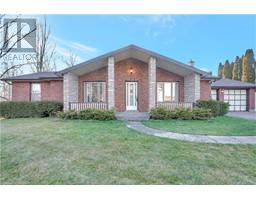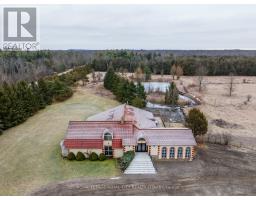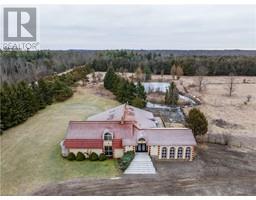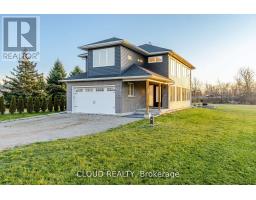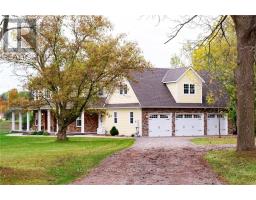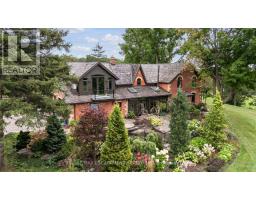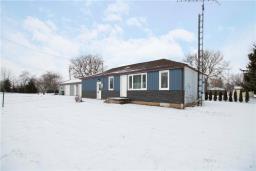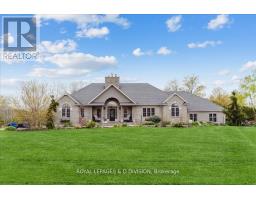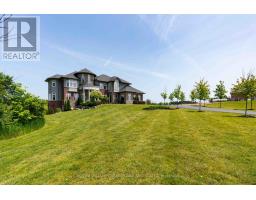21 Nova Drive, Hamilton, Ontario, CA
Address: 21 Nova Drive, Hamilton, Ontario
Summary Report Property
- MKT IDH4185475
- Building TypeHouse
- Property TypeSingle Family
- StatusBuy
- Added10 weeks ago
- Bedrooms5
- Bathrooms2
- Area1059 sq. ft.
- DirectionNo Data
- Added On15 Feb 2024
Property Overview
Impressive renovated 1059 sqft all brick home with LED pot lights, just minutes to hwy access, nature trails, the Mountain Brow, Juravinski Centre. Quality white oak engineered hardwood flooring on main flr & plank style in lower level. Main bath having 24x24 marble tile flooring, 24x48 book match tiles on shower walls. Lower bath with black matte finishes/hardware & Ove decor free-standing faucet. Private side entrance ideal for in-laws, extended family or possible rental. The spacious and bright lower level was professionally finished with a family rm, set up for 2nd kitchen, laundry facility & additional bedrooms. Replaced shingles with vents 2021, new windows 2022, New front exterior Door. Also in 2022 updated plumbing & electrical upgraded to 200 Amp, new blown in R40 attic insulation, baseboards & trim. To avoid disappointment call today before we say sorry it's been SOLD. Property sold in "AS IS CONDITION''. Seller will consider VTB to qualified buyers. (id:51532)
Tags
| Property Summary |
|---|
| Building |
|---|
| Level | Rooms | Dimensions |
|---|---|---|
| Basement | Laundry room | Measurements not available |
| 4pc Bathroom | 12' 5'' x 9' 8'' | |
| Bedroom | 11' 3'' x 6' 8'' | |
| Bedroom | 11' 4'' x 11' 3'' | |
| Eat in kitchen | 9' 11'' x 8' 1'' | |
| Recreation room | 28' 4'' x 15' 5'' | |
| Ground level | 4pc Bathroom | 8' 2'' x 6' 4'' |
| Bedroom | 11' '' x 9' 2'' | |
| Bedroom | 11' 10'' x 10' 7'' | |
| Primary Bedroom | 11' 7'' x 10' 6'' | |
| Eat in kitchen | 18' 3'' x 11' 6'' | |
| Dining room | 12' 1'' x 7' 1'' | |
| Living room | 15' 6'' x 10' 8'' |
| Features | |||||
|---|---|---|---|---|---|
| Park setting | Park/reserve | Conservation/green belt | |||
| Golf course/parkland | Level | In-Law Suite | |||
| No Garage | Window Coverings | ||||





















































