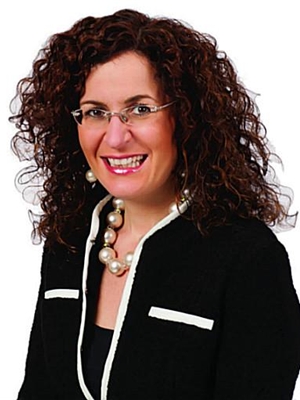25 REDBURY Street Unit# 21 262 - Quinndale, Hamilton, Ontario, CA
Address: 25 REDBURY Street Unit# 21, Hamilton, Ontario
Summary Report Property
- MKT ID40730267
- Building TypeRow / Townhouse
- Property TypeSingle Family
- StatusBuy
- Added12 hours ago
- Bedrooms4
- Bathrooms2
- Area1772 sq. ft.
- DirectionNo Data
- Added On21 May 2025
Property Overview
Welcome to 21-25 Redbury Street, Hamilton, a beautifully maintained 4-bedroom townhouse condo offering over 1,770 sqft. of finished living space in a family-friendly complex! Backing onto scenic green space, this home is perfect for those who love nature and tranquility, while still being just a short walk to schools and parks and offering easy highway access for commuters. Step inside this carpet-free home, featuring newer luxury vinyl flooring throughout the main and upper levels. The open-concept living and dining area is bright and spacious, with a walkout to the fully fenced backyard (new fencing in 2024) – a great spot for kids to play or for hosting summer BBQs! The bright kitchen boasts tons of counter space, a double sink, and ample storage, making family meals a breeze. A 2-piece powder room completes this level. Upstairs, you'll find four generously sized bedrooms with well-sized closets, and large windows, along with a shared 4-piece bathroom. The fully finished basement offers endless possibilities – use it as a family room, playroom, or home office. The in-unit laundry adds convenience to daily life. With a scenic, unencumbered backyard view and all the space a growing family needs, this home is move-in ready! Don't miss out – schedule a viewing today! (id:51532)
Tags
| Property Summary |
|---|
| Building |
|---|
| Land |
|---|
| Level | Rooms | Dimensions |
|---|---|---|
| Second level | 4pc Bathroom | 5'1'' x 6'11'' |
| Bedroom | 10'9'' x 11'9'' | |
| Bedroom | 8'4'' x 13'0'' | |
| Bedroom | 8'7'' x 13'0'' | |
| Primary Bedroom | 9'5'' x 11'10'' | |
| Basement | Other | 8'7'' x 4'5'' |
| Laundry room | 11'7'' x 7'0'' | |
| Recreation room | 20'6'' x 13'0'' | |
| Main level | 2pc Bathroom | 4'9'' x 4'5'' |
| Dining room | 9'0'' x 10'0'' | |
| Kitchen | 11'11'' x 10'1'' | |
| Living room | 11'6'' x 15'0'' |
| Features | |||||
|---|---|---|---|---|---|
| Balcony | Attached Garage | Dishwasher | |||
| Stove | Hood Fan | Window Coverings | |||
| Central air conditioning | |||||


























































