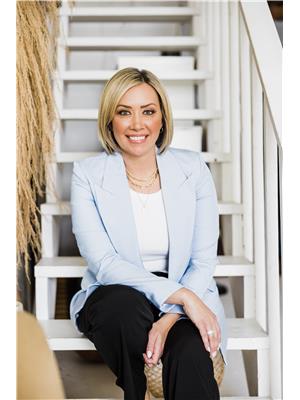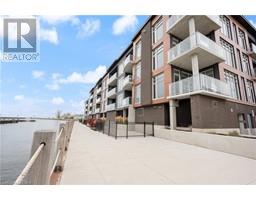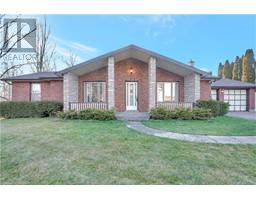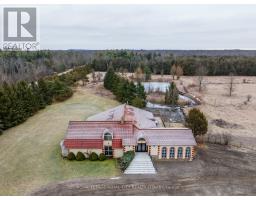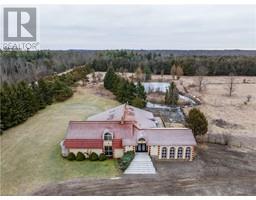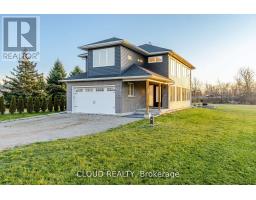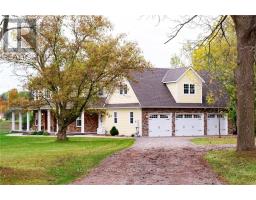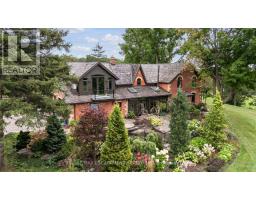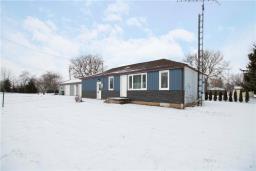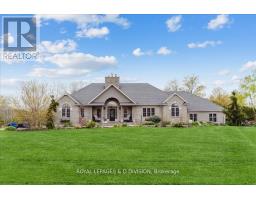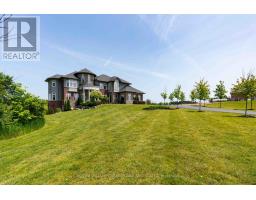26 AQUA Lane 504 - Leckie Park/Highland, Hamilton, Ontario, CA
Address: 26 AQUA Lane, Hamilton, Ontario
3 Beds4 Baths1561 sqftStatus: Buy Views : 972
Price
$719,000
Summary Report Property
- MKT ID40539913
- Building TypeRow / Townhouse
- Property TypeSingle Family
- StatusBuy
- Added10 weeks ago
- Bedrooms3
- Bathrooms4
- Area1561 sq. ft.
- DirectionNo Data
- Added On15 Feb 2024
Property Overview
Welcome to 26 Aqua Lane! This newly built 3 + 1 bedroom townhome is located in the highly desired neighbourhood of Summit Park and offers 1561 sq ft of living space! Modern finishes and a bright open concept layout featuring 9ft ceilings, stainless steel appliances, quartz countertops and laminate flooring. Main level walkout to the backyard is the perfect separate teen or in-law retreat with a bedroom & 3pc washroom. Walkable to countless amenities - shops, restaurants, parks, schools, banks & close proximity to major highways, Toronto, Burlington, and the Hamilton International Airport - a great location for commuters and families! (id:51532)
Tags
| Property Summary |
|---|
Property Type
Single Family
Building Type
Row / Townhouse
Storeys
3
Square Footage
1561.0000
Subdivision Name
504 - Leckie Park/Highland
Title
Freehold
Land Size
under 1/2 acre
Parking Type
Attached Garage
| Building |
|---|
Bedrooms
Above Grade
3
Bathrooms
Total
3
Partial
1
Interior Features
Basement Type
Full (Finished)
Building Features
Foundation Type
Poured Concrete
Style
Attached
Architecture Style
3 Level
Square Footage
1561.0000
Rental Equipment
Water Heater
Heating & Cooling
Cooling
Central air conditioning
Heating Type
Forced air
Utilities
Utility Sewer
Municipal sewage system
Water
Municipal water
Exterior Features
Exterior Finish
Brick
Neighbourhood Features
Community Features
Community Centre
Amenities Nearby
Playground, Schools, Shopping
Parking
Parking Type
Attached Garage
Total Parking Spaces
2
| Land |
|---|
Other Property Information
Zoning Description
OS2-173, RM4-289
| Level | Rooms | Dimensions |
|---|---|---|
| Second level | 2pc Bathroom | Measurements not available |
| Living room | 10'10'' x 19'6'' | |
| Kitchen/Dining room | 12'4'' x 14'4'' | |
| Third level | 4pc Bathroom | Measurements not available |
| Bedroom | 7'0'' x 9'8'' | |
| Bedroom | 7'0'' x 9'8'' | |
| Full bathroom | Measurements not available | |
| Primary Bedroom | 14'4'' x 13'11'' | |
| Main level | Den | 13'9'' x 13'11'' |
| 3pc Bathroom | 5'10'' x 5'6'' |
| Features | |||||
|---|---|---|---|---|---|
| Attached Garage | Central air conditioning | ||||
































