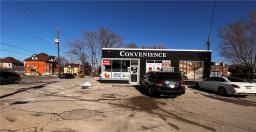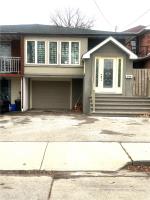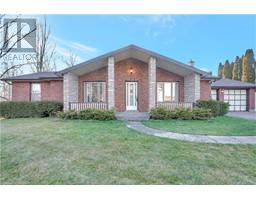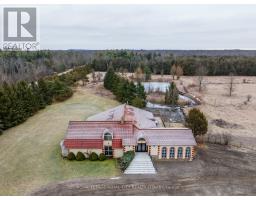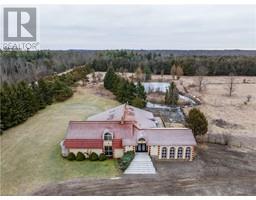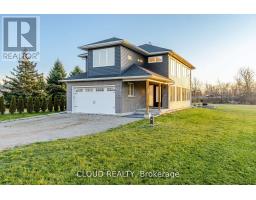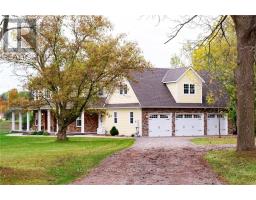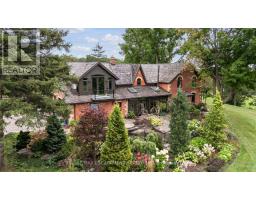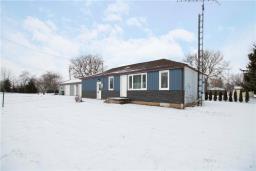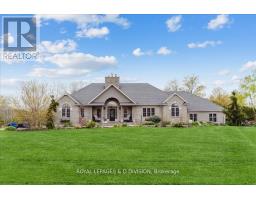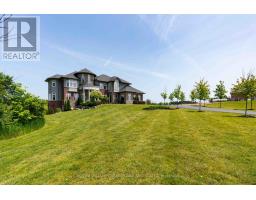279 Barton Street W, Hamilton, Ontario, CA
Address: 279 Barton Street W, Hamilton, Ontario
5 Beds4 Baths1740 sqftStatus: Buy Views : 125
Price
$859,900
Summary Report Property
- MKT IDH4185403
- Building TypeHouse
- Property TypeSingle Family
- StatusBuy
- Added10 weeks ago
- Bedrooms5
- Bathrooms4
- Area1740 sq. ft.
- DirectionNo Data
- Added On14 Feb 2024
Property Overview
Welcome to 279 Barton St W. Lovely and completely update semi detached brick home. Home features 4+1 BEDROOMS, 2 FULL BATHS AND 2 HALD BATHS, fully finished basement ideal for in law suite. 1800 sq ft. Seller has spent $200k in renovations. Updates include windows( 1 year new), furnace ( 2months new) cair (3 years new) roof (3 years new) kitchen and bath (3 years new) front door patio doors and side door ( 1 year new) front porch railing and upper deck railing(1 year new) and freshly painted ( 1yaer new) Home shows 10+++ Absolutely in move in condition. Steps to West harbour Go Station, Pier 4 and bay front park, James St N and quick highway access. Show with confidence (id:51532)
Tags
| Property Summary |
|---|
Property Type
Single Family
Building Type
House
Storeys
2
Square Footage
1740 sqft
Title
Freehold
Land Size
25.57 x 129.65|under 1/2 acre
Parking Type
Attached Garage,Interlocked
| Building |
|---|
Bedrooms
Above Grade
4
Below Grade
1
Bathrooms
Total
5
Partial
2
Interior Features
Appliances Included
Dishwasher, Dryer, Refrigerator, Stove, Washer, Window Coverings
Basement Type
Full (Finished)
Building Features
Foundation Type
Block
Style
Semi-detached
Architecture Style
2 Level
Square Footage
1740 sqft
Rental Equipment
Water Heater
Heating & Cooling
Cooling
Central air conditioning
Heating Type
Forced air
Utilities
Utility Sewer
Municipal sewage system
Water
Municipal water
Exterior Features
Exterior Finish
Brick
Neighbourhood Features
Community Features
Quiet Area
Amenities Nearby
Schools
Parking
Parking Type
Attached Garage,Interlocked
Total Parking Spaces
3
| Level | Rooms | Dimensions |
|---|---|---|
| Second level | 3pc Ensuite bath | Measurements not available |
| 4pc Bathroom | Measurements not available | |
| Bedroom | ' '' x ' '' | |
| Bedroom | 16' '' x 10' '' | |
| Bedroom | 14' '' x 9' '' | |
| Primary Bedroom | 17' '' x 10' '' | |
| Sub-basement | Laundry room | Measurements not available |
| Bedroom | 21' '' x 11' '' | |
| Recreation room | 14' '' x 11' '' | |
| 2pc Bathroom | Measurements not available | |
| Ground level | 2pc Bathroom | Measurements not available |
| Eat in kitchen | ' '' x ' '' | |
| Living room | 21' '' x 21' '' |
| Features | |||||
|---|---|---|---|---|---|
| Attached Garage | Interlocked | Dishwasher | |||
| Dryer | Refrigerator | Stove | |||
| Washer | Window Coverings | Central air conditioning | |||




















































