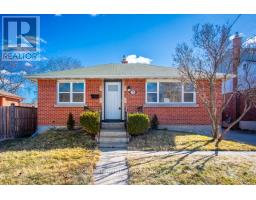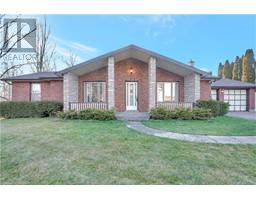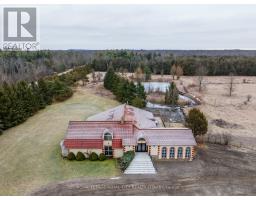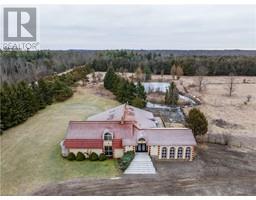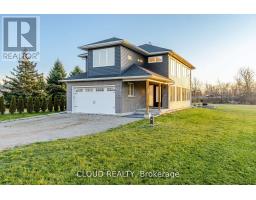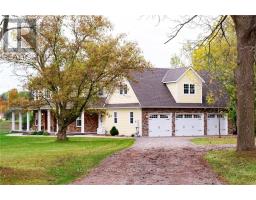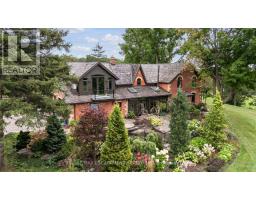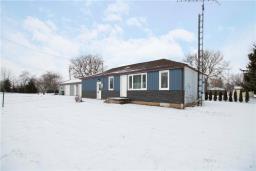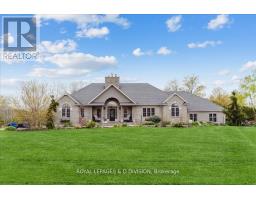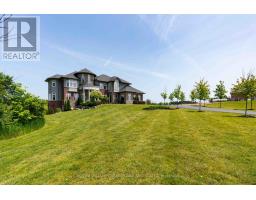279 EAST 45TH Street 252 - Hampton Heights, Hamilton, Ontario, CA
Address: 279 EAST 45TH Street, Hamilton, Ontario
Summary Report Property
- MKT ID40541252
- Building TypeHouse
- Property TypeSingle Family
- StatusBuy
- Added10 weeks ago
- Bedrooms3
- Bathrooms2
- Area806 sq. ft.
- DirectionNo Data
- Added On16 Feb 2024
Property Overview
Cozy recently updated bungalow Located In A Family-friendly Neighbourhood Of Hampton Heights situated on a wide 47 ft by 112 feet deep lot . This bright 2+1 Bedroom, 2 Bathroom bungalow is freshly painted with neutral colour, features newly sanded hardwood flooring throughout main floor & has new LED pot lights on both floors. The renovated kitchen features recently updated stainless steel kitchen appliances: fridge, gas stove, dishwasher, and over-the-range microwave and under cabinet lighting. Brand new staircase broadloom that leads to a recently renovated finished basement with laminate flooring and a 3 pc washroom with stand-up shower stall. New epoxy flooring in laundry room and garage. Single detached car garage plus 2 car driveway. Enjoy the outdoors with a Large fully fenced backyard complete with a generously-sized wooden deck. Conveniently located minutes to Lincoln Alexander Parkway! Minutes to Elementary Schools, Huntington Park Recreation Centre, King's forest Golf Club, Lime Ridge mall, Mohawk Collage, shopping and other amenities. Approximately 20 min drive to McMaster University and McMaster Children's Hospital. Perfect Starter Home or for families wishing to downsize. (id:51532)
Tags
| Property Summary |
|---|
| Building |
|---|
| Land |
|---|
| Level | Rooms | Dimensions |
|---|---|---|
| Basement | Foyer | 11'0'' x 6'3'' |
| Laundry room | Measurements not available | |
| Recreation room | 15'0'' x 10'9'' | |
| Bedroom | 11'10'' x 10'9'' | |
| 3pc Bathroom | 11'0'' x 4'8'' | |
| Main level | 3pc Bathroom | 8'8'' x 4'11'' |
| Bedroom | 10'0'' x 10'5'' | |
| Primary Bedroom | 10'0'' x 11'0'' | |
| Living room | 15'0'' x 11'0'' | |
| Kitchen | 13'11'' x 10'0'' |
| Features | |||||
|---|---|---|---|---|---|
| Southern exposure | Detached Garage | Dishwasher | |||
| Dryer | Microwave | Refrigerator | |||
| Washer | Gas stove(s) | Central air conditioning | |||














































