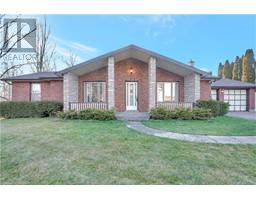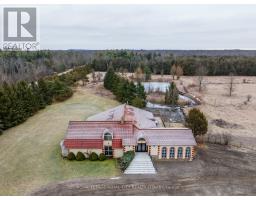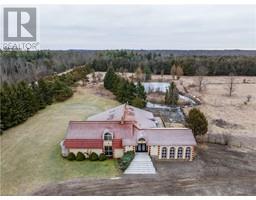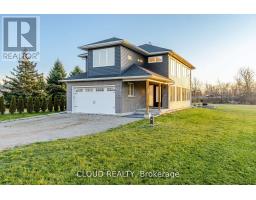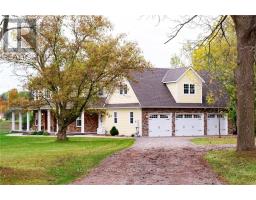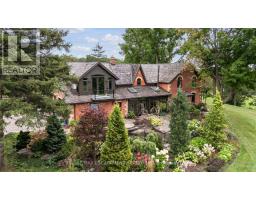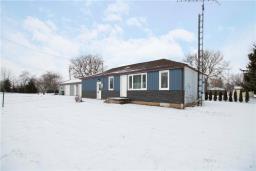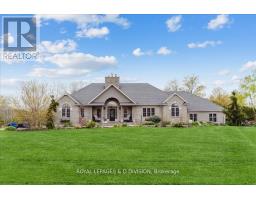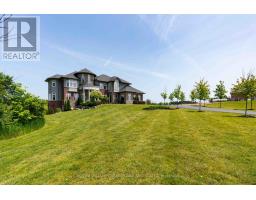30 HARRISFORD Street|Unit #1001, Hamilton, Ontario, CA
Address: 30 HARRISFORD Street|Unit #1001, Hamilton, Ontario
Summary Report Property
- MKT IDH4183297
- Building TypeApartment
- Property TypeSingle Family
- StatusBuy
- Added14 weeks ago
- Bedrooms3
- Bathrooms2
- Area1377 sq. ft.
- DirectionNo Data
- Added On18 Jan 2024
Property Overview
Rare Opportunity Just Listed! Stunning 1377sqft corner “Penthouse Suite” (PH1) w/ 3 Bedrooms & 2 Full Bathrooms in the highly sought after Harris Towers. There is a reason many owners stay here long-term! Natural light spills through the many large windows w/ scenic views of Lake Ontario. Enter into a spacious foyer w/ large coat closet & separate in-suite laundry room. Many updates throughout inc. hardwood floors, stunning updated kitchen w/ an abundance of cabinetry, granite countertops & an oversized island. Open concept to the panoramic views. Rare Find! Cozy up in the spacious living room and listen to the crackle & smell of a real wood-burning fire, or invite guests over & entertain. Spacious covered balcony w/ custom screens & winter enclosure can be enjoyed nearly all year long! Large primary bedroom w/ walk-in closet, 4pc Ensuite & clear views from its large window. 2 more spacious bedrooms also boast stunning views & closets, plus another 4-pc bathroom located down the hall. This unit offers suitable space for any family or retiree alike. Underground parking spot & large storage locker included and lots of visitor parking. Live an active lifestyle? This building has everything you need! Indoor Pool, Sauna, Tennis Court, Fitness Room, Workshop, Painting/Hobby Room, Library, Party Room, and even a car wash in the underground! Walking distance to schools, stores, banks and seconds off the Redhill Parkway, everything is too convenient! Don’t miss it. (id:51532)
Tags
| Property Summary |
|---|
| Building |
|---|
| Level | Rooms | Dimensions |
|---|---|---|
| Ground level | Other | 10' 0'' x 7' 0'' |
| Laundry room | Measurements not available | |
| 4pc Bathroom | Measurements not available | |
| Bedroom | 14' 9'' x 9' 0'' | |
| Bedroom | 16' 0'' x 10' 0'' | |
| 4pc Ensuite bath | Measurements not available | |
| Primary Bedroom | 16' 0'' x 11' 0'' | |
| Eat in kitchen | 16' 0'' x 7' 6'' | |
| Dining room | 10' 0'' x 6' 6'' | |
| Living room | 17' 7'' x 13' 10'' | |
| Foyer | Measurements not available |
| Features | |||||
|---|---|---|---|---|---|
| Park setting | Park/reserve | Golf course/parkland | |||
| Balcony | Paved driveway | Carpet Free | |||
| Automatic Garage Door Opener | Underground | Dishwasher | |||
| Dryer | Microwave | Refrigerator | |||
| Stove | Washer & Dryer | Window Coverings | |||
| Car Wash | Exercise Centre | Party Room | |||


















































