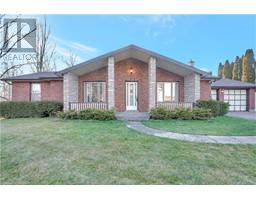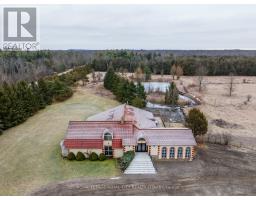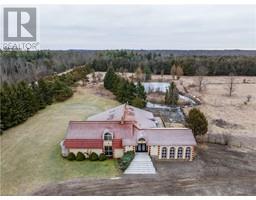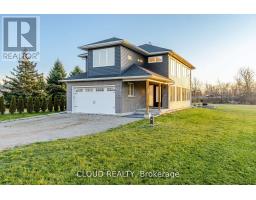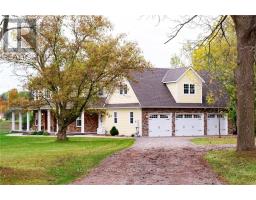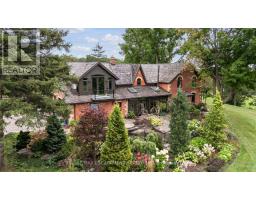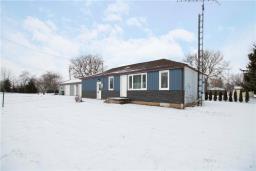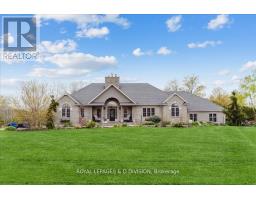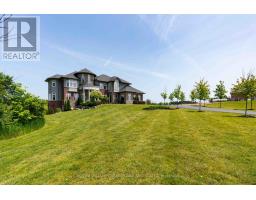332 LOCKE ST S, Hamilton, Ontario, CA
Address: 332 LOCKE ST S, Hamilton, Ontario
Summary Report Property
- MKT IDX8065310
- Building TypeHouse
- Property TypeSingle Family
- StatusBuy
- Added10 weeks ago
- Bedrooms5
- Bathrooms2
- Area0 sq. ft.
- DirectionNo Data
- Added On13 Feb 2024
Property Overview
Vibrant Locke Village locale of fabulous Kirkendall* This stately Brick 2.5 storey is a testament to both its Circa 1910 roots and the tasteful updates it has received over time. Gleaming hardwood & large windows in the LR & DR w gas fireplace set the ambience for what comes next. Eat in Kitchen w top of the line appliances, Granite counters, Island & breakfast bar & walk-in pantry. Main floor Family Rm, sharp 4 pce. bthrm & main lvl. Laundry & Mud Rm. W/out to tiered deck & patios & gateway to Rear drive for 2 car prkg. & single carport * 2nd level the spacious Primary Bdrm, 2nd bdrm (used as dressing room) office, & the 4 pc. bathroom w heated floors, Soaker tub, walk in shower & linen area. Fabulous Loft w/ Skylight, 2 bedrooms w closets (1 used as home gym). High basement with the Cool finishes of the Games Room & lots of storage. Beautiful landscaping enhances 332's curb appeal & a low maintenance yard features serene patios where you can enjoy outdoor living during warmer months.**** EXTRAS **** Stroll to eateries, shopping, parks, and rec facilities. Convenient commuting by car or public transit. Move in ready and your chance to make 332 Locke St S your next home sweet home! (id:51532)
Tags
| Property Summary |
|---|
| Building |
|---|
| Level | Rooms | Dimensions |
|---|---|---|
| Second level | Primary Bedroom | 4.98 m x 4.09 m |
| Bedroom 2 | 4.5 m x 3.91 m | |
| Bedroom 3 | 2.67 m x 2.46 m | |
| Third level | Bedroom 4 | 4.09 m x 4.22 m |
| Bedroom 5 | 6.53 m x 3.73 m | |
| Basement | Recreational, Games room | 4.88 m x 4.57 m |
| Main level | Foyer | 4.44 m x 2.54 m |
| Living room | 4.39 m x 4.11 m | |
| Dining room | 4.11 m x 4.17 m | |
| Kitchen | 3.86 m x 3.56 m | |
| Family room | 3.05 m x 3.15 m | |
| Mud room | 2.64 m x 2.26 m |
| Features | |||||
|---|---|---|---|---|---|
| Conservation/green belt | Carport | Central air conditioning | |||












































