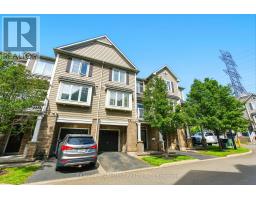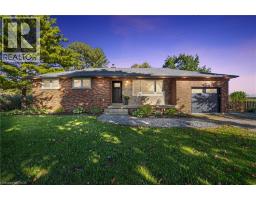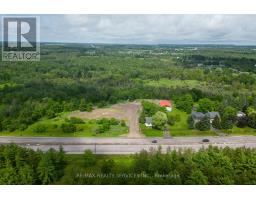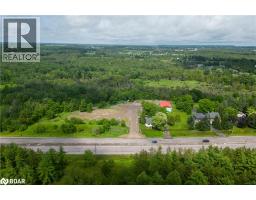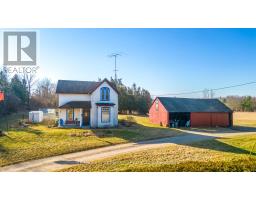337 BEACH Boulevard Unit# 34 290 - Hamilton Beach, Hamilton, Ontario, CA
Address: 337 BEACH Boulevard Unit# 34, Hamilton, Ontario
Summary Report Property
- MKT ID40769019
- Building TypeRow / Townhouse
- Property TypeSingle Family
- StatusBuy
- Added2 weeks ago
- Bedrooms2
- Bathrooms2
- Area1349 sq. ft.
- DirectionNo Data
- Added On03 Oct 2025
Property Overview
Your Cottage in the City! Welcome to this hidden gem at the beach - offering excellent value just minutes away from downtown Burlington and Hamilton. Meticulously updated throughout, this 2 bedroom, 2 bath retreat is steps to the boardwalk, waterfront trail, and sandy Shoreline. Enjoy a bright open-concept living/dining area with hardwood floors and walk-out balcony overlooking the lake. Recent updates include hardwood on the upper level (2021), kitchen backsplash (2021), 3-piece bath with glass shower (2022), half bath (2024), pot lights (2024), double staircase with rod iron spindles (2024), plus new roof (2023). The upper level features two spacious bedrooms, while the single car garage with inside entry and private driveway add convenience. Surrounded by trails, greenspace, and the waterfront - this is lakeside living at its best! (id:51532)
Tags
| Property Summary |
|---|
| Building |
|---|
| Land |
|---|
| Level | Rooms | Dimensions |
|---|---|---|
| Second level | Dining room | 11'5'' x 11'9'' |
| Living room | 21'10'' x 12'0'' | |
| Kitchen | 13'3'' x 10'10'' | |
| 2pc Bathroom | Measurements not available | |
| Third level | Laundry room | 2'10'' x 4'1'' |
| Bedroom | 13'1'' x 9'0'' | |
| Primary Bedroom | 18'3'' x 11'9'' | |
| 3pc Bathroom | Measurements not available | |
| Main level | Foyer | 11'0'' x 10'1'' |
| Features | |||||
|---|---|---|---|---|---|
| Southern exposure | Balcony | Lot with lake | |||
| Automatic Garage Door Opener | Attached Garage | Dishwasher | |||
| Dryer | Freezer | Microwave | |||
| Refrigerator | Stove | Washer | |||
| Window Coverings | Garage door opener | Central air conditioning | |||
















































