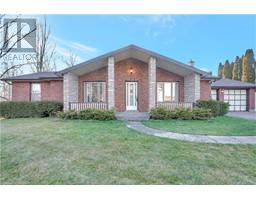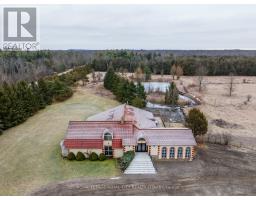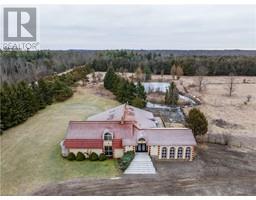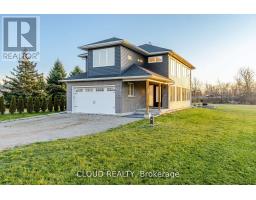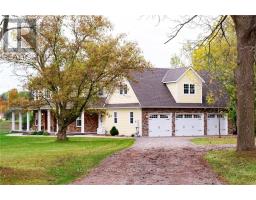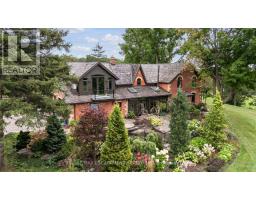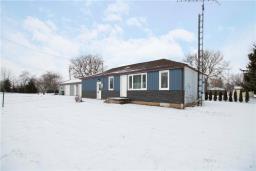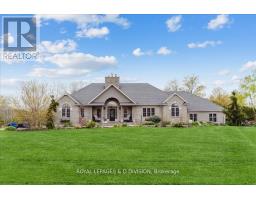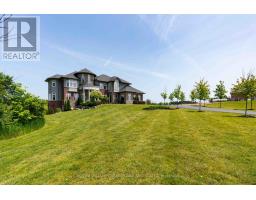337 East 36th Street, Hamilton, Ontario, CA
Address: 337 East 36th Street, Hamilton, Ontario
Summary Report Property
- MKT IDH4184914
- Building TypeHouse
- Property TypeSingle Family
- StatusBuy
- Added10 weeks ago
- Bedrooms5
- Bathrooms2
- Area909 sq. ft.
- DirectionNo Data
- Added On14 Feb 2024
Property Overview
Welcome to 337 East 36th street - a stunningly renovated bungalow located in the desirable Macassa neighbourhood on the Hamilton Mountain. This fully finished home has undergone a gorgeous transformation, including a meticulously renovated 2 bedroom basement in-law suite with a separate entrance. Situated on a large 150’ deep lot, this property boasts parking for 4 vehicles, a large detached garage, and plenty of green space left for your kids and pets to roam. On the main floor you’ll find three generous sized bedrooms, a fully updated 4-piece bathroom (2019), an eat-in kitchen, and a living room with a large window. The fully finished basement suite with a separate entrance has been completely gutted and remodelled with precision and care put into every detail. Basement upgrades include all new electrical, new plumbing, a subfloor, new kitchen with quartz countertops, a fully renovated 5-piece bathroom with his/her sinks, vinyl plank flooring throughout, and more! Located minutes to The Linc, Limeridge Mall, numerous parks, King’s Forest golf course, Mohawk 4Pad, and all of the amenities you need! This is a home that must be seen to be fully appreciated! (id:51532)
Tags
| Property Summary |
|---|
| Building |
|---|
| Land |
|---|
| Level | Rooms | Dimensions |
|---|---|---|
| Basement | 4pc Bathroom | Measurements not available |
| Utility room | 7' 10'' x 7' 10'' | |
| Bedroom | 8' 5'' x 8' 8'' | |
| Bedroom | 8' 7'' x 13' 8'' | |
| Living room | 11' 8'' x 10' 10'' | |
| Kitchen | 11' 3'' x 11' 1'' | |
| Ground level | 4pc Bathroom | Measurements not available |
| Bedroom | 9' 6'' x 9' 3'' | |
| Bedroom | 9' 10'' x 10' 5'' | |
| Primary Bedroom | 9' 10'' x 11' 3'' | |
| Living room | 18' 2'' x 11' 3'' | |
| Kitchen | 11' 6'' x 9' 3'' |
| Features | |||||
|---|---|---|---|---|---|
| Park setting | Park/reserve | Golf course/parkland | |||
| Paved driveway | Level | Carpet Free | |||
| In-Law Suite | Detached Garage | Dishwasher | |||
| Dryer | Refrigerator | Stove | |||
| Washer & Dryer | Range | Central air conditioning | |||





















































