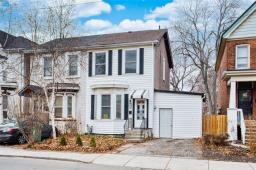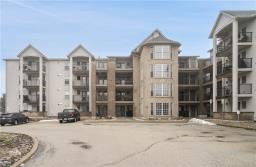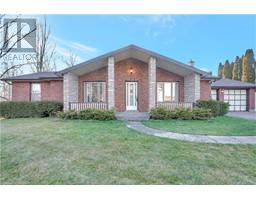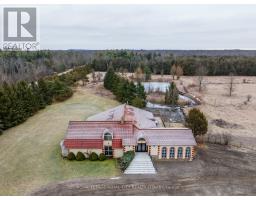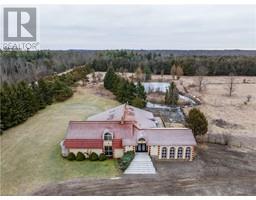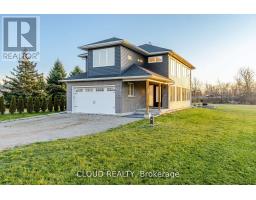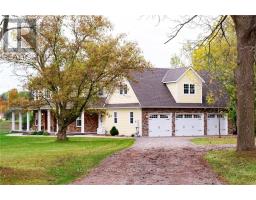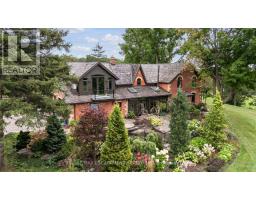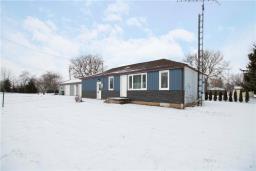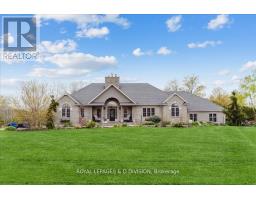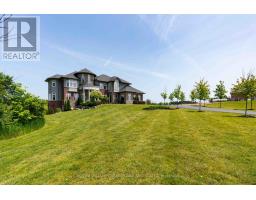343 Upper Wentworth Street, Hamilton, Ontario, CA
Address: 343 Upper Wentworth Street, Hamilton, Ontario
Summary Report Property
- MKT IDH4185615
- Building TypeHouse
- Property TypeSingle Family
- StatusBuy
- Added10 weeks ago
- Bedrooms4
- Bathrooms4
- Area2338 sq. ft.
- DirectionNo Data
- Added On16 Feb 2024
Property Overview
OVER 2338 SQUARE FEET OF LIVING SPACE PLUS A FINISHED BASEMENT WITH IN LAW SUITE AND SEPERATE ENTRY. VAULTED CEILINGS IN FAMILY ROOM, GARAGE ENTRY AND ALLEY ACCESS REAR PARKING. LOADS OF UPGRADES INCLUDING ROOF (2017),FURNACE AND AC (2021) 2 KITCHENS, 2 LAUNDRY SUITES (2ND FLOOR AND BASEMENT) BRAND NEW FLOORING, FRESHLY PAINTED AND UPDATED LIGHTING. THIS HOME IS VERY SPACIOUS WITH SEPERATE LIVING AREAS FOR UPPER AND LOWER IN-LAW SUITE. 3 PARKING SPOTS (1 FRONT DRIVE, 2 REAR ALLEY). 100 FEET FROM CONCESSION STREET WITH RESTAURANTS, SHOPPING AND PARKS ALL RIGHT AT YOUR FEET. THIS HOME WAS BUILT IN 1990, COPPER PLUMBING, COPPER WIRING WITH 200 AMPS OF SERVICE. EACH 2ND FLOOR BEDROOM HAS ITS OWN WALK IN CLOSET WITH A TOTAL OF 3.5 BATHS. THIS WONT LAST LONG. (id:51532)
Tags
| Property Summary |
|---|
| Building |
|---|
| Level | Rooms | Dimensions |
|---|---|---|
| Second level | Laundry room | 8' '' x 6' '' |
| 4pc Bathroom | Measurements not available | |
| 4pc Ensuite bath | Measurements not available | |
| Bedroom | 20' '' x 9' '' | |
| Bedroom | 16' '' x 9' '' | |
| Primary Bedroom | 18' '' x 16' '' | |
| Basement | Utility room | Measurements not available |
| Bedroom | 12' '' x 13' '' | |
| 3pc Bathroom | Measurements not available | |
| Kitchen | 10' '' x 10' '' | |
| Ground level | 2pc Bathroom | Measurements not available |
| Family room | 18' '' x 12' '' | |
| Dining room | 11' '' x 8' '' | |
| Eat in kitchen | 20' '' x 10' '' | |
| Living room | 32' '' x 18' '' |
| Features | |||||
|---|---|---|---|---|---|
| Paved driveway | Carpet Free | Attached Garage | |||
| Inside Entry | Alarm System | Dryer | |||
| Refrigerator | Stove | Washer | |||
| Oven | Window Coverings | Central air conditioning | |||































