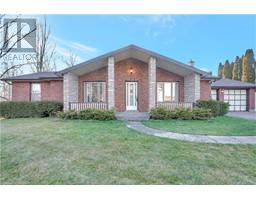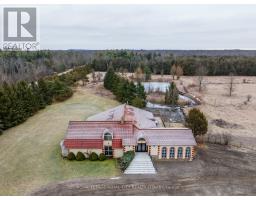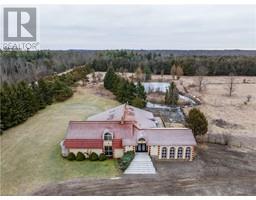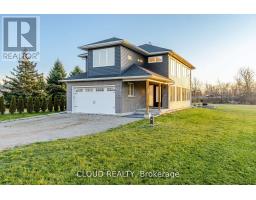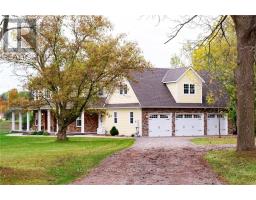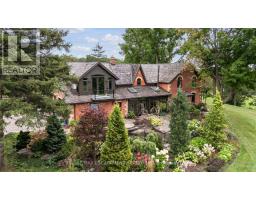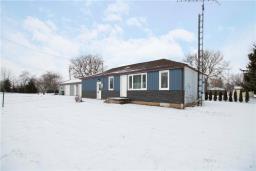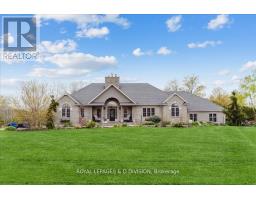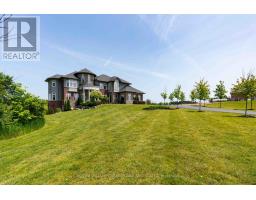35 DELENA Avenue S, Hamilton, Ontario, CA
Address: 35 DELENA Avenue S, Hamilton, Ontario
Summary Report Property
- MKT IDH4180526
- Building TypeHouse
- Property TypeSingle Family
- StatusBuy
- Added10 weeks ago
- Bedrooms3
- Bathrooms2
- Area1200 sq. ft.
- DirectionNo Data
- Added On16 Feb 2024
Property Overview
Nestled in a beautiful East Hamilton neighbourhood, this delightful home has undergone a recent transformation, showcasing a fresh and contemporary aesthetic across its one-and-a-half-story design. Boasting three bedrooms and two full baths, this residence seamlessly marries style with functionality. As you step through the entrance, you're welcomed into an inviting open-concept main floor that effortlessly combines a family room and a modern eat-in kitchen. The cohesive design of this space creates an ideal setting for hosting gatherings and entertaining guests. The main floor is thoughtfully arranged to include two bedrooms and a full bathroom, ensuring both convenience and accessibility. Venturing upstairs to the second floor reveals the master bedroom, accompanied by a private ensuite bathroom featuring a four-piece bath for ultimate comfort and privacy. This upper level serves as a tranquil retreat within the home. Strategically located, this residence offers unparalleled convenience. Situated just minutes away from the Red Hill Parkway, commuting becomes an stress-free endeavour with easy access to major transportation routes. The immediate vicinity also provides proximity to shopping centres, restaurants, bus routes, schools, and an array of amenities that enhance the overall quality of daily life. Experience the perfect blend of modern living and accessibility in this thoughtfully remodelled home in East Hamilton. (id:51532)
Tags
| Property Summary |
|---|
| Building |
|---|
| Level | Rooms | Dimensions |
|---|---|---|
| Second level | 4pc Bathroom | Measurements not available |
| Primary Bedroom | 13' '' x 11' '' | |
| Ground level | Bedroom | 10' 6'' x 11' 4'' |
| Bedroom | 7' 2'' x 11' 4'' | |
| 4pc Bathroom | Measurements not available | |
| Living room | 11' '' x 12' 4'' | |
| Kitchen | 18' '' x 10' 6'' |
| Features | |||||
|---|---|---|---|---|---|
| Crushed stone driveway | Gravel | No Garage | |||
| Dryer | Refrigerator | Stove | |||
| Washer | Central air conditioning | ||||


































