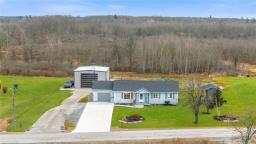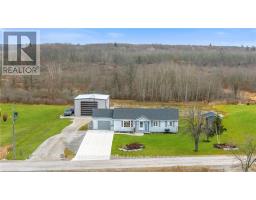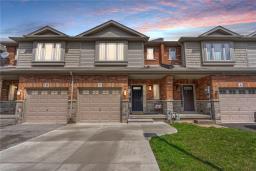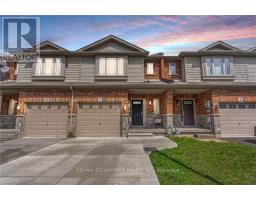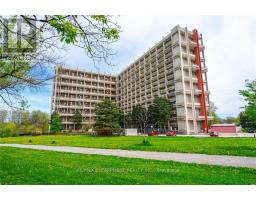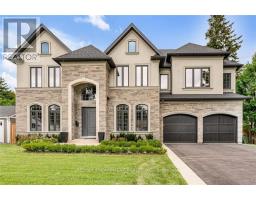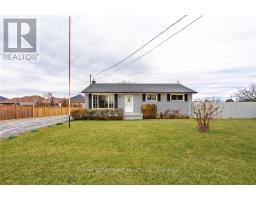350 QUIGLEY Road|Unit #113, Hamilton, Ontario, CA
Address: 350 QUIGLEY Road|Unit #113, Hamilton, Ontario
Summary Report Property
- MKT IDH4193015
- Building TypeApartment
- Property TypeSingle Family
- StatusBuy
- Added1 weeks ago
- Bedrooms3
- Bathrooms1
- Area1040 sq. ft.
- DirectionNo Data
- Added On07 May 2024
Property Overview
Calling all First Time Home Owners, young families and retires! Welcome to 113-350 Quigley Road, where comfort meets convenience! This charming 2 storey condo unit offers three bedrooms and one recently renovated bathroom. This home feels more like a town home with the benefits of the condo lifestyle. Walk straight from the street to your front door without even going through the condo main doors. Step inside to discover a fresh interior boasting a spacious main floor layout, ideal for entertaining or simply enjoying quality family time. The family room opens onto a patio overlooking the community garden and basketball court—a perfect spot to unwind with a coffee while keeping an eye on the kids at play. Up the updated staircase railing (2023) there are three bedrooms and a beautifully updated bathroom(2023). There is also laundry facilities conveniently located inside the unit. Nestled in a prime location, this residence offers easy access to everyday essentials and recreational opportunities. Enjoy nearby walking trails, shopping destinations, and public transit options, plus quick access to the Redhill for commuters. There is also a great playground on the condo grounds for kids to enjoy and a large party room to rent for your special events. Includes 1 underground parking space, 1 locker and plenty of visitor parking for your guests. (id:51532)
Tags
| Property Summary |
|---|
| Building |
|---|
| Level | Rooms | Dimensions |
|---|---|---|
| Second level | 4pc Bathroom | Measurements not available |
| Bedroom | 8' 7'' x 13' 5'' | |
| Bedroom | 8' 2'' x 12' 1'' | |
| Primary Bedroom | 14' 5'' x 10' 7'' | |
| Ground level | Dining room | 13' 9'' x 5' 11'' |
| Kitchen | 10' 10'' x 10' 9'' | |
| Living room | 17' 1'' x 13' '' |
| Features | |||||
|---|---|---|---|---|---|
| Park setting | Ravine | Park/reserve | |||
| Golf course/parkland | Balcony | Paved driveway | |||
| Carpet Free | Underground | Dishwasher | |||
| Dryer | Refrigerator | Stove | |||
| Washer | Window Coverings | Party Room | |||




















































