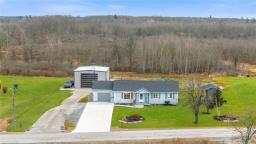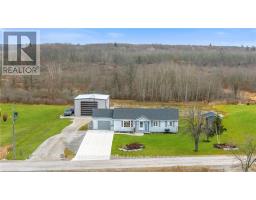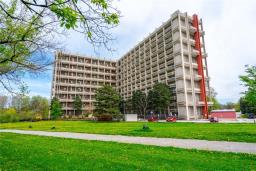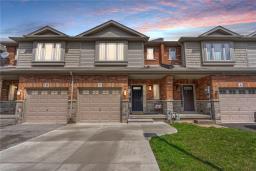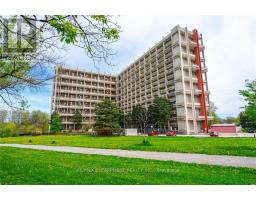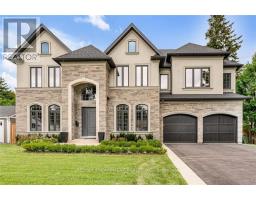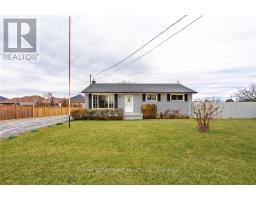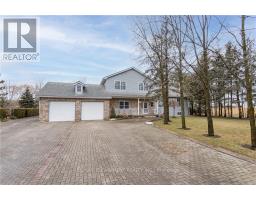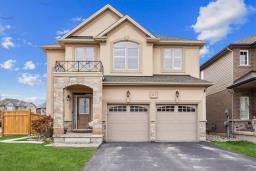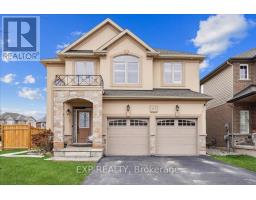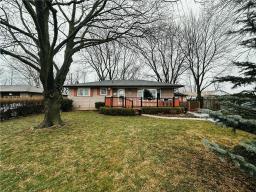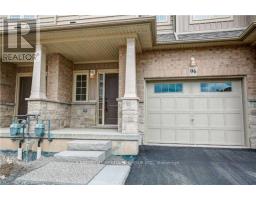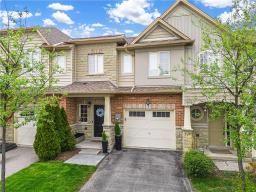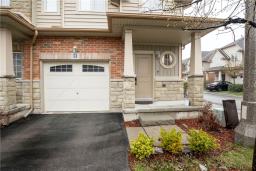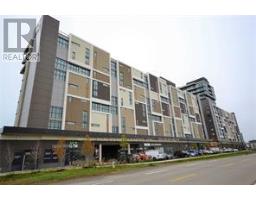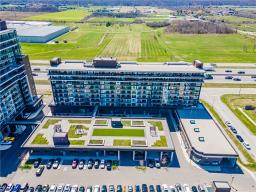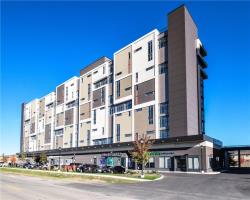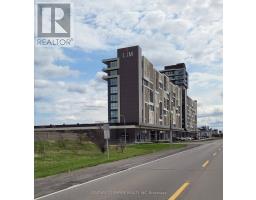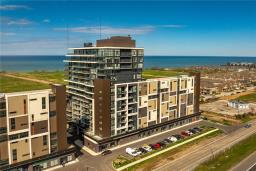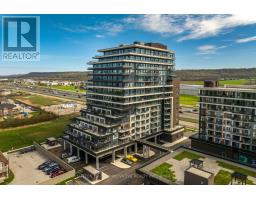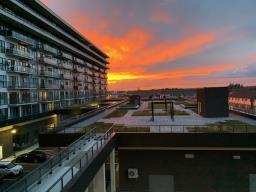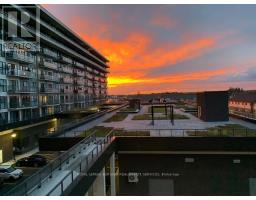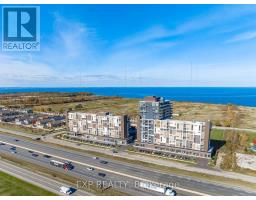#7 -6 CHESTNUT DR, Grimsby, Ontario, CA
Address: #7 -6 CHESTNUT DR, Grimsby, Ontario
Summary Report Property
- MKT IDX8313392
- Building TypeRow / Townhouse
- Property TypeSingle Family
- StatusBuy
- Added1 weeks ago
- Bedrooms3
- Bathrooms2
- Area0 sq. ft.
- DirectionNo Data
- Added On07 May 2024
Property Overview
Whether you are looking for your first home, an investment property or down-sizing, this gorgeous townhome in the heart of Grimsby could be just the place you've been looking for! With 3 bedrooms and 1.5 bath, this home offers both comfort and style. As you step inside, you'll find neutral tiles and dark hardwood floors that adorn the main floor, leading you to the spacious living area. The kitchen boasts matching dark cabinetry, new tile backsplash, stone countertops with breakfast bar island and a spacious dinette that easily seats 6 people for dinner! Upstairs, you'll find the convenience of bedroom-level laundry, saving you time and effort and continued hardwood flooring throughout the bedrooms. Head downstairs to the fully finished lower level, where entertainment awaits in the recreation room complete with a wet bar. Kids will adore the cozy reading nook tucked under the stairs, perfect for imaginative adventures. The fenced yard offers a concrete patio. **** EXTRAS **** Ideal for small families, this townhouse is within walking distance to a playground and the local hockey arena as well as Blessed Trinity Highschool. Explore the vibrant downtown Grimsby. Escarpment Back drop. (id:51532)
Tags
| Property Summary |
|---|
| Building |
|---|
| Level | Rooms | Dimensions |
|---|---|---|
| Second level | Primary Bedroom | 4.57 m x 4.27 m |
| Bedroom | 3.53 m x 2.87 m | |
| Bedroom | 3.53 m x 2.74 m | |
| Bathroom | Measurements not available | |
| Laundry room | Measurements not available | |
| Basement | Other | Measurements not available |
| Utility room | Measurements not available | |
| Main level | Kitchen | 3.51 m x 2.44 m |
| Dining room | 3.45 m x 2.44 m | |
| Living room | 6.4 m x 3.5 m | |
| Bathroom | Measurements not available |
| Features | |||||
|---|---|---|---|---|---|
| Level lot | Attached Garage | Central air conditioning | |||










































