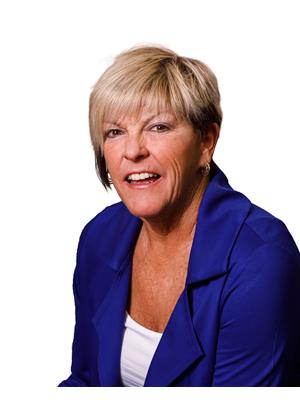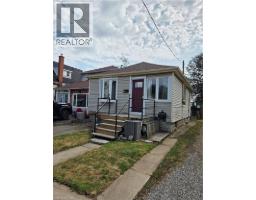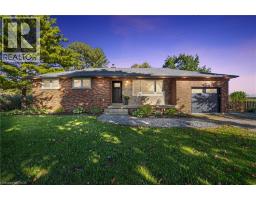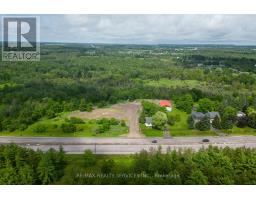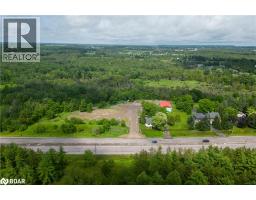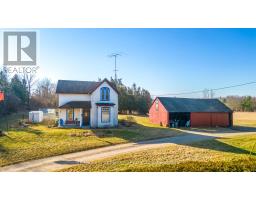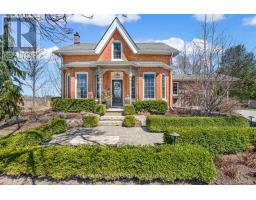39 MARKSON Crescent 261 - Lisgar, Hamilton, Ontario, CA
Address: 39 MARKSON Crescent, Hamilton, Ontario
3 Beds2 Baths1761 sqftStatus: Buy Views : 759
Price
$659,000
Summary Report Property
- MKT ID40769051
- Building TypeHouse
- Property TypeSingle Family
- StatusBuy
- Added1 weeks ago
- Bedrooms3
- Bathrooms2
- Area1761 sq. ft.
- DirectionNo Data
- Added On14 Oct 2025
Property Overview
Fabulous east mountain neighbourhood near Albion Falls, Bernie Arbour Stadium, public transit, shopping and schools. Lovingly maintained by long time owners. Living room, dining room and eat-in kitchen on main level. Hardwood flooring in DR, and all BRs. California shutters throughout main level. Kitchen has lots of cupboard and pantry space. 3 good sized BRS. Primary BR has ensuite privilege plus 'his and her' closets. Large family room has fireplace with walkout to private yard. 2pc bath plus laundry area and utility space in lower level. Updated soffit, facia & eaves (2025). Backyard fence replaced in 2023. Garage has inside entry. (id:51532)
Tags
| Property Summary |
|---|
Property Type
Single Family
Building Type
House
Storeys
1
Square Footage
1761 sqft
Subdivision Name
261 - Lisgar
Title
Freehold
Land Size
under 1/2 acre
Built in
1977
Parking Type
Attached Garage
| Building |
|---|
Bedrooms
Above Grade
3
Bathrooms
Total
3
Partial
1
Interior Features
Appliances Included
Water meter
Basement Type
Full (Finished)
Building Features
Features
Automatic Garage Door Opener, Private Yard
Foundation Type
Poured Concrete
Style
Semi-detached
Architecture Style
Raised bungalow
Square Footage
1761 sqft
Heating & Cooling
Cooling
Central air conditioning
Heating Type
Forced air
Utilities
Utility Type
Cable(Available),Electricity(Available),Natural Gas(Available)
Utility Sewer
Municipal sewage system
Water
Municipal water
Exterior Features
Exterior Finish
Brick, Vinyl siding
Neighbourhood Features
Community Features
School Bus
Amenities Nearby
Park, Public Transit, Schools, Shopping
Parking
Parking Type
Attached Garage
Total Parking Spaces
3
| Land |
|---|
Other Property Information
Zoning Description
C
| Level | Rooms | Dimensions |
|---|---|---|
| Lower level | Den | 11'10'' x 10'8'' |
| Laundry room | 12'7'' x 10'9'' | |
| Family room | 24'7'' x 11'3'' | |
| 2pc Bathroom | 8'6'' x 2'9'' | |
| Main level | Bedroom | 12'4'' x 10'11'' |
| Bedroom | 10'11'' x 8'9'' | |
| Primary Bedroom | 14'5'' x 10'2'' | |
| 4pc Bathroom | 10'4'' x 5'4'' | |
| Eat in kitchen | 12'3'' x 11'11'' | |
| Dining room | 12'3'' x 10'3'' | |
| Living room | 16'0'' x 12'10'' |
| Features | |||||
|---|---|---|---|---|---|
| Automatic Garage Door Opener | Private Yard | Attached Garage | |||
| Water meter | Central air conditioning | ||||



































