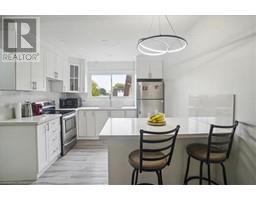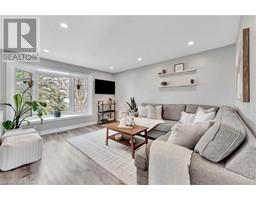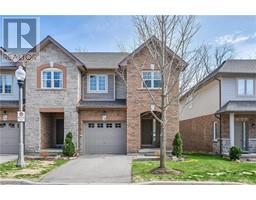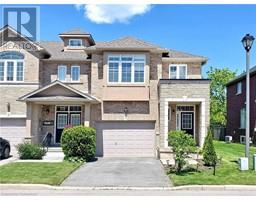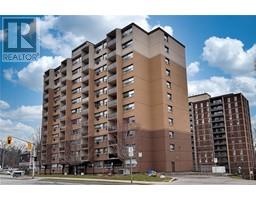401 STRATHEARNE Avenue 231 - Homeside, Hamilton, Ontario, CA
Address: 401 STRATHEARNE Avenue, Hamilton, Ontario
Summary Report Property
- MKT ID40717890
- Building TypeHouse
- Property TypeSingle Family
- StatusBuy
- Added22 hours ago
- Bedrooms4
- Bathrooms1
- Area1140 sq. ft.
- DirectionNo Data
- Added On06 Jun 2025
Property Overview
Property being sold As Is. Seller makes no representations or warranties. Welcome to 401 Strathearne Avenue, located at the end of a quiet dead-end street in Hamilton's Homeside neighbourhood. This two-storey home offers 4 bedrooms, 1 bathroom, and a solid structure - ideal for investors, renovators, or anyone looking for a project. The interior requires significant work throughout, but the layout offers good potential. The main floor includes a large front living room and an open kitchen/dining area with sliding doors to the backyard. Upstairs are four full-sized bedrooms and one bathroom. The unfinished basement includes new insulation and a walk-out to the backyard, providing extra space for future development. Major exterior updates were completed in 2024: new sliding, roof, windows, doors, and insulation. Electrical and A/C have also been updated (2024). This property sits on a 25 ft x 95 ft lot and is close to transit, schools, parks, and amenities. A great opportunity to renovate and add value in a growing neighbourhood. (id:51532)
Tags
| Property Summary |
|---|
| Building |
|---|
| Land |
|---|
| Level | Rooms | Dimensions |
|---|---|---|
| Second level | Primary Bedroom | 10'9'' x 11'2'' |
| Bedroom | 9'2'' x 9'5'' | |
| 3pc Bathroom | Measurements not available | |
| Bedroom | 9'2'' x 9'5'' | |
| Primary Bedroom | 9'2'' x 9'10'' | |
| Basement | Utility room | 7'10'' x 13'1'' |
| Other | 15'8'' x 25'4'' | |
| Storage | 15'8'' x 11'0'' | |
| Main level | Living room | 13'2'' x 25'3'' |
| Dining room | 6'2'' x 9'1'' | |
| Kitchen | 10'9'' x 11'0'' |
| Features | |||||
|---|---|---|---|---|---|
| Cul-de-sac | None | Dryer | |||
| Refrigerator | Washer | Gas stove(s) | |||
| Central air conditioning | |||||


























