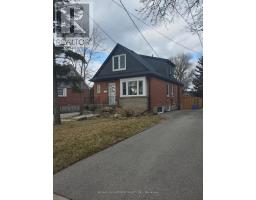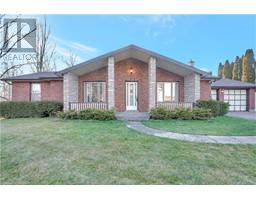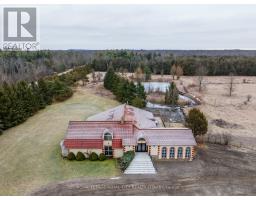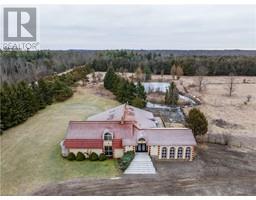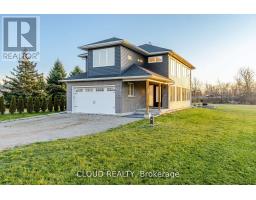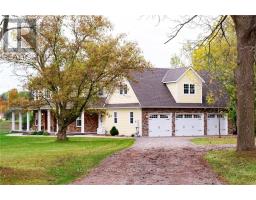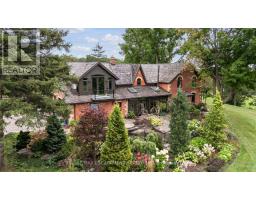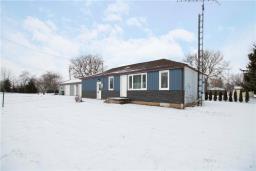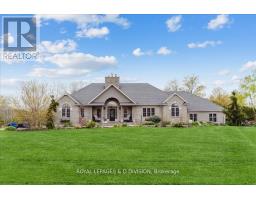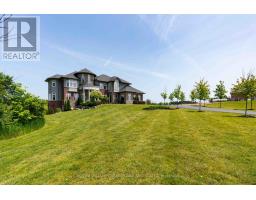42 East 41st Street, Hamilton, Ontario, CA
Address: 42 East 41st Street, Hamilton, Ontario
5 Beds3 Baths1466 sqftStatus: Buy Views : 424
Price
$849,900
Summary Report Property
- MKT IDH4185382
- Building TypeHouse
- Property TypeSingle Family
- StatusBuy
- Added10 weeks ago
- Bedrooms5
- Bathrooms3
- Area1466 sq. ft.
- DirectionNo Data
- Added On14 Feb 2024
Property Overview
Welcome to this LEGAL DUPLEX located in Sunninghill. The main unit features a large family room including hardwood floors & large eat-in kitchen. A 4pc bath on the main level along with spacious bedroom that can be used for a perfect work from home office completes the first floor. The upper level features 2 spacious bedrooms & newly renovated 4pc bath along with the laundry. Lower level legal unit is only 1yr old and has 2 beds, 1bath along with custom kitchen including quartz counters and SS appliances. Large Driveway and garage. This property is FULL OF IMPROVEMENTS!! (id:51532)
Tags
| Property Summary |
|---|
Property Type
Single Family
Building Type
House
Storeys
1.5
Square Footage
1466 sqft
Title
Freehold
Land Size
Jog at Rear|under 1/2 acre
Built in
1953
Parking Type
Detached Garage
| Building |
|---|
Bedrooms
Above Grade
3
Below Grade
2
Bathrooms
Total
5
Interior Features
Appliances Included
Dishwasher, Intercom, Refrigerator, Stove
Basement Type
Full (Finished)
Building Features
Features
Double width or more driveway, Paved driveway, In-Law Suite
Foundation Type
Block
Style
Detached
Square Footage
1466 sqft
Rental Equipment
None
Heating & Cooling
Cooling
Central air conditioning
Heating Type
Forced air
Utilities
Utility Sewer
Municipal sewage system
Water
Municipal water
Exterior Features
Exterior Finish
Aluminum siding, Brick
Parking
Parking Type
Detached Garage
Total Parking Spaces
5
| Level | Rooms | Dimensions |
|---|---|---|
| Second level | Laundry room | Measurements not available |
| Bedroom | 9' 11'' x 12' 7'' | |
| Bedroom | 13' 10'' x 12' 7'' | |
| 4pc Bathroom | Measurements not available | |
| Sub-basement | Storage | Measurements not available |
| Kitchen | Measurements not available | |
| Family room | 12' '' x 10' '' | |
| Laundry room | Measurements not available | |
| Utility room | Measurements not available | |
| Bedroom | 10' '' x 10' '' | |
| Bedroom | 13' '' x 9' 6'' | |
| 3pc Bathroom | Measurements not available | |
| Ground level | 4pc Bathroom | Measurements not available |
| Living room | 17' 11'' x 11' '' | |
| Bedroom | 9' 7'' x 9' 4'' | |
| Eat in kitchen | 12' 6'' x 9' 3'' |
| Features | |||||
|---|---|---|---|---|---|
| Double width or more driveway | Paved driveway | In-Law Suite | |||
| Detached Garage | Dishwasher | Intercom | |||
| Refrigerator | Stove | Central air conditioning | |||






































