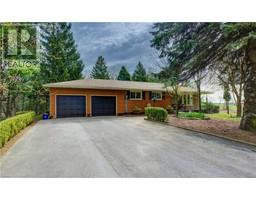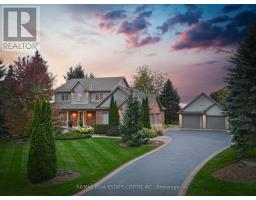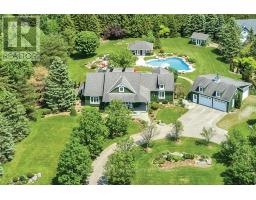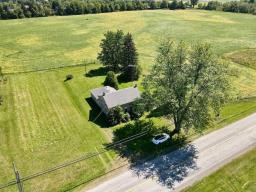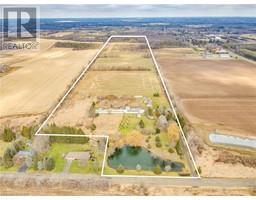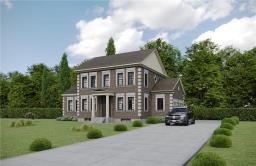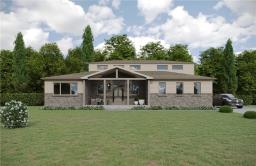452-454 UPPER WELLINGTON Street, Hamilton, Ontario, CA
Address: 452-454 UPPER WELLINGTON Street, Hamilton, Ontario
Summary Report Property
- MKT IDH4183096
- Building TypeHouse
- Property TypeSingle Family
- StatusBuy
- Added15 weeks ago
- Bedrooms6
- Bathrooms3
- Area1000 sq. ft.
- DirectionNo Data
- Added On16 Jan 2024
Property Overview
Investor's Dream! Seize the chance to own a truly unique investment, situated in a highly desirable Hamilton Mountain location. These two semi-detached, solid brick, century homes offer immense potential for investors. One, of the semi-detached homes has undergone a complete renovation, providing a ready-to-go income-generating unit. The adjacent property is a blank canvas, awaiting customization and presenting an excellent opportunity for an investor with a vision, potential of transforming it into a profitable 4-Plex. With separate entrances, both units ensure privacy and convenience. The spacious yards enhance the appeal of this investment. Whether you're looking for immediate returns or a long-term investment plan, this property is a must-see! Close to all amenities, schools, parks, and easy access to transportation routes. Act fast and transform these century homes into profit powerhouses. Book your viewing today! (id:51532)
Tags
| Property Summary |
|---|
| Building |
|---|
| Level | Rooms | Dimensions |
|---|---|---|
| Second level | 4pc Bathroom | Measurements not available |
| Bedroom | 11' 8'' x 6' 11'' | |
| Bedroom | 8' 9'' x 10' 11'' | |
| Living room/Dining room | 10' 11'' x 14' 7'' | |
| Bedroom | 12' 0'' x 8' 9'' | |
| Bedroom | 14' 7'' x 10' 11'' | |
| Third level | 3pc Bathroom | Measurements not available |
| Living room | 14' '' x 12' 6'' | |
| Bedroom | 9' '' x 9' 6'' | |
| Ground level | Kitchen | 6' 2'' x 9' 6'' |
| Bedroom | 9' 9'' x 10' 1'' | |
| Living room | 11' '' x 11' 8'' | |
| 4pc Bathroom | Measurements not available | |
| Kitchen | 11' 8'' x 12' 3'' | |
| Dining room | 9' 10'' x 11' 10'' | |
| Living room | 11' 6'' x 13' 3'' |
| Features | |||||
|---|---|---|---|---|---|
| Park setting | Park/reserve | In-Law Suite | |||
| No Garage | Dryer | Refrigerator | |||
| Stove | Washer | ||||









































