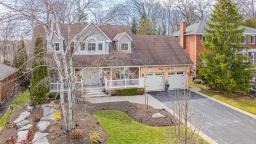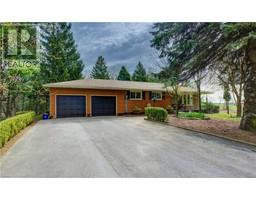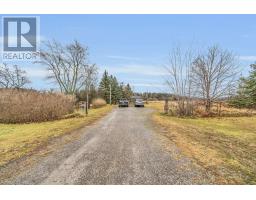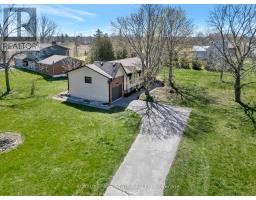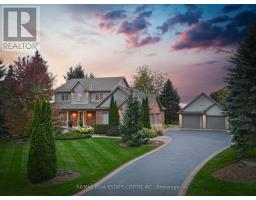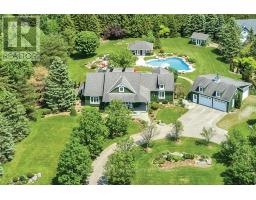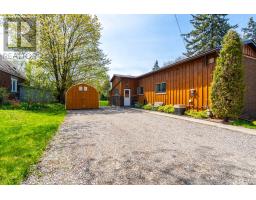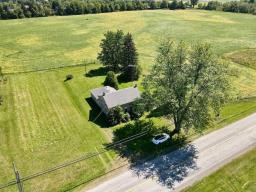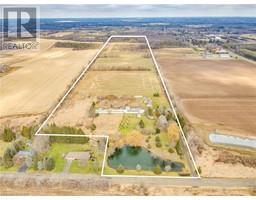479 CHARLTON Avenue E|Unit #605, Hamilton, Ontario, CA
Address: 479 CHARLTON Avenue E|Unit #605, Hamilton, Ontario
Summary Report Property
- MKT IDH4185359
- Building TypeApartment
- Property TypeSingle Family
- StatusBuy
- Added11 weeks ago
- Bedrooms2
- Bathrooms2
- Area1322 sq. ft.
- DirectionNo Data
- Added On14 Feb 2024
Property Overview
This one-of-a-kind OAK Model Penthouse will not disappoint! Two large balconies offer the ultimate year-round cityscape + escarpment views. Drenched in natural light, and freshly painted in "Modern White" (2023) this 1322 sq ft of modern Décor has neutral coloured paint, ceiling-to-floor windows, custom blinds (2022) + light grey-toned engineered hardwood floors. A Galley Kitchen opens to the Living room + offers peninsula seating, quartz counter tops, stainless steel appliances, walnut coloured Cabinetry + Glass Subway backsplash. Facing the escarpment are the spacious Den and Dining Room, with hidden Glass Door Panels to separate them, if needed. The Primary bedroom boasts a 5-pc ensuite, a walk-in closet and a private balcony! The 2nd bedroom has access to a 4-pc bathroom, perfect for company or hobbies. A convenient in-suite, stackable laundry is tucked in beside the front hall closet. Building allows for a gym, party room + a 130' terrace for all your entertaining needs. Prime location! Visitor Parking. Close to shopping + dining, an outdoor adventure awaits with the rail trail hiking and the Wentworth Escarpment stairs, just steps away. Locker + 1 Underground Parking Space are included. Room sizes & sq ft are approx. (id:51532)
Tags
| Property Summary |
|---|
| Building |
|---|
| Level | Rooms | Dimensions |
|---|---|---|
| Ground level | Bedroom | 10' 9'' x 10' 7'' |
| Laundry room | Measurements not available | |
| 4pc Bathroom | 6' 7'' x 6' 5'' | |
| 5pc Ensuite bath | 8' '' x 7' 8'' | |
| Primary Bedroom | 21' 9'' x 11' 3'' | |
| Living room | 17' 10'' x 16' 9'' | |
| Den | 10' 11'' x 9' 4'' | |
| Dining room | 12' 3'' x 8' 2'' | |
| Kitchen | 11' 8'' x 7' 4'' |
| Features | |||||
|---|---|---|---|---|---|
| Treed | Wooded area | Partially cleared | |||
| Balcony | Year Round Living | Carpet Free | |||
| No Driveway | Automatic Garage Door Opener | Underground | |||
| Dishwasher | Dryer | Intercom | |||
| Microwave | Refrigerator | Stove | |||
| Washer | Blinds | Central air conditioning | |||
| Exercise Centre | Party Room | ||||


















































