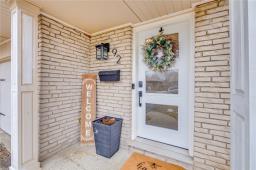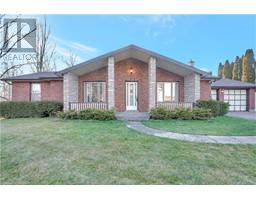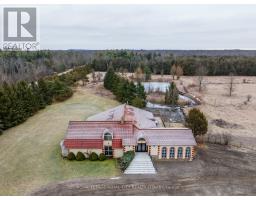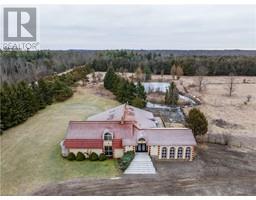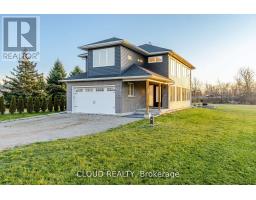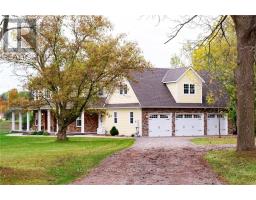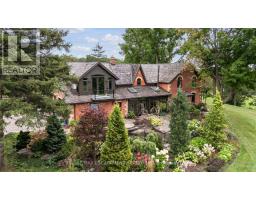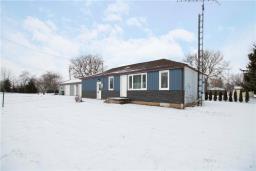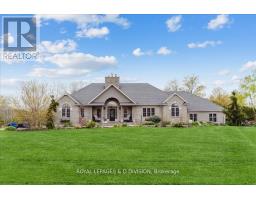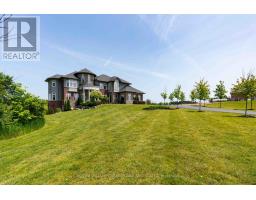594 Greenhill Avenue, Hamilton, Ontario, CA
Address: 594 Greenhill Avenue, Hamilton, Ontario
Summary Report Property
- MKT IDH4185559
- Building TypeHouse
- Property TypeSingle Family
- StatusBuy
- Added10 weeks ago
- Bedrooms3
- Bathrooms2
- Area1270 sq. ft.
- DirectionNo Data
- Added On15 Feb 2024
Property Overview
Presenting this beautifully renovated semi-detached home featuring 3 bedroom and 2 baths, nestled in a picturesque neighborhood. Adjacent to a serene forest trail leading to Little Davis Falls, immerse yourself in nature's beauty. Enjoy escarpment views from the charming backyard, complete with fruitful pear trees and lush gardens in full bloom. This remarkable home has been completely updated from top to bottom, boasting a contemporary palette, high-end finishings and discerning design aesthetic, offering a fully turnkey experience. Experience comfort, elegance, and the splendor of nature in this exceptional property. Indulge in the perfect blend of affordability and location - where all the hard work has been expertly done, allowing you to embrace your dream lifestyle effortlessly. (id:51532)
Tags
| Property Summary |
|---|
| Building |
|---|
| Level | Rooms | Dimensions |
|---|---|---|
| Second level | 4pc Bathroom | 7' 6'' x 10' 4'' |
| Primary Bedroom | 10' 3'' x 16' 9'' | |
| Bedroom | 13' 1'' x 10' 4'' | |
| Bedroom | 10' 4'' x 15' 11'' | |
| Basement | Storage | 15' 3'' x 10' 10'' |
| 3pc Bathroom | 5' '' x 10' 5'' | |
| Recreation room | 20' 2'' x 10' 5'' | |
| Ground level | Kitchen | 13' 6'' x 10' 11'' |
| Eat in kitchen | 7' 2'' x 10' 11'' | |
| Living room | 12' 11'' x 18' 11'' | |
| Foyer | 7' 4'' x 7' 10'' |
| Features | |||||
|---|---|---|---|---|---|
| Park setting | Ravine | Park/reserve | |||
| Conservation/green belt | Carpet Free | No Garage | |||
| Dryer | Washer | Window Coverings | |||
| Central air conditioning | |||||







































