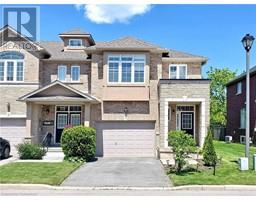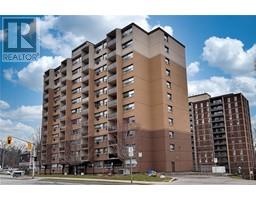64 CROOKS Street 102 - Strathcona, Hamilton, Ontario, CA
Address: 64 CROOKS Street, Hamilton, Ontario
Summary Report Property
- MKT ID40717431
- Building TypeHouse
- Property TypeSingle Family
- StatusBuy
- Added20 hours ago
- Bedrooms3
- Bathrooms2
- Area1252 sq. ft.
- DirectionNo Data
- Added On06 Jun 2025
Property Overview
Beautifully updated 2-storey fully Detached Brick home. Modern Decor and Fixtures throughout. Formal living and dining rooms. Bright all white Chef's kitchen. Perfect for those who love to cook and entertain. Bonus walkout to fully fenced yard patio and yard. Generous sized bedrooms. Two full remodeled bathrooms. Finished basement with 3pc bathroom. Open concept. Brand new vinyl flooring throughout. All light fixtures and appliances are included. In the heart of an upcoming neighbourhood. Hamilton is still one of the most affordable, fastest growing cities in Ontario and Canada. Get in early while you can on a great investment, such as this property. Perfect for first time home buyers and investors. Close to all essential amenities, parks and restaurants. Walking distance to West Harbour GO Station. (id:51532)
Tags
| Property Summary |
|---|
| Building |
|---|
| Land |
|---|
| Level | Rooms | Dimensions |
|---|---|---|
| Second level | 4pc Bathroom | Measurements not available |
| Den | 11'5'' x 4'0'' | |
| Bedroom | 11'11'' x 8'3'' | |
| Bedroom | 10'11'' x 8'3'' | |
| Primary Bedroom | 10'10'' x 9'3'' | |
| Basement | 3pc Bathroom | Measurements not available |
| Recreation room | 15'0'' x 14'9'' | |
| Main level | Kitchen | 14'1'' x 10'4'' |
| Dining room | 13'9'' x 12'0'' | |
| Living room | 12'7'' x 11'4'' |
| Features | |||||
|---|---|---|---|---|---|
| None | Dryer | Refrigerator | |||
| Stove | Washer | Hood Fan | |||
| Central air conditioning | |||||










































