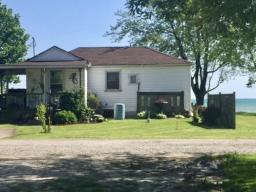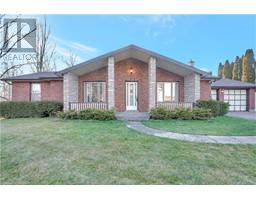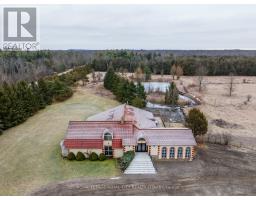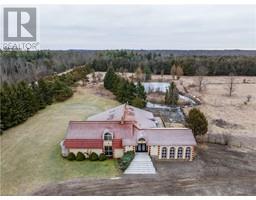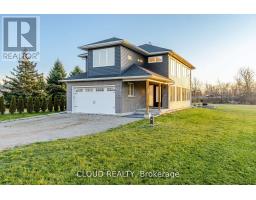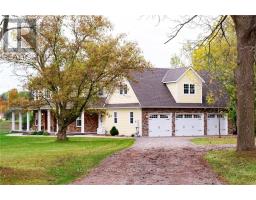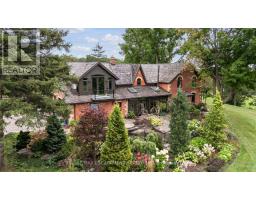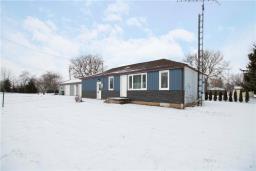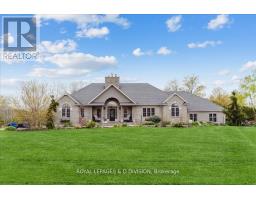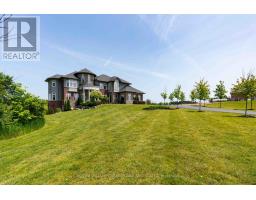6593 Highway #3, Hamilton, Ontario, CA
Address: 6593 Highway #3, Hamilton, Ontario
4 Beds3 Baths2110 sqftStatus: Buy Views : 363
Price
$1,200,000
Summary Report Property
- MKT IDH4183461
- Building TypeHouse
- Property TypeSingle Family
- StatusBuy
- Added14 weeks ago
- Bedrooms4
- Bathrooms3
- Area2110 sq. ft.
- DirectionNo Data
- Added On19 Jan 2024
Property Overview
Outstanding high quality 4 bedroom home and 24' by 32' insulated and gas heated shop with water and 100amp electrical panel. The home is value packed with multiple upgrades including top end thermo windows, high end metal roof, solid wood staircase, ensuite with walk in closet and tumbled marble floor and shower, stainless steel appliances, pantry, main floor laundry, main floor office, raised aggregate driveway parking and walkways, pond with waterfall, forced air natural gas furnace and much more. This home, shop and property truly must be seen to be fully appreciated. A full list of features is available as a supplement. Please view video as it is an excellent introduction to this home and its features! (id:51532)
Tags
| Property Summary |
|---|
Property Type
Single Family
Building Type
House
Storeys
2
Square Footage
2110 sqft
Title
Freehold
Land Size
280 x 293|1/2 - 1.99 acres
Built in
1980
Parking Type
Attached Garage
| Building |
|---|
Bedrooms
Above Grade
4
Bathrooms
Total
4
Partial
1
Interior Features
Appliances Included
Dishwasher, Dryer, Refrigerator, Washer, Range, Oven
Basement Type
Full (Partially finished)
Building Features
Features
Double width or more driveway, Country residential
Foundation Type
Poured Concrete
Style
Detached
Architecture Style
2 Level
Square Footage
2110 sqft
Rental Equipment
None
Structures
Greenhouse, Shed
Heating & Cooling
Cooling
Central air conditioning
Heating Type
Forced air
Utilities
Utility Sewer
Septic System
Water
Cistern
Exterior Features
Exterior Finish
Brick, Vinyl siding
Parking
Parking Type
Attached Garage
Total Parking Spaces
12
| Level | Rooms | Dimensions |
|---|---|---|
| Second level | 4pc Bathroom | Measurements not available |
| Bedroom | 9' 9'' x 9' '' | |
| Bedroom | 11' 8'' x 13' 1'' | |
| Bedroom | 13' 1'' x 12' 8'' | |
| 3pc Ensuite bath | Measurements not available | |
| Primary Bedroom | 15' 5'' x 12' '' | |
| Ground level | Laundry room | Measurements not available |
| Mud room | Measurements not available | |
| Pantry | Measurements not available | |
| 2pc Bathroom | Measurements not available | |
| Dinette | 11' 7'' x 7' 8'' | |
| Kitchen | 11' 4'' x 11' 7'' | |
| Dining room | 15' 9'' x 11' 7'' | |
| Office | 11' 9'' x 12' '' | |
| Living room | 18' 9'' x 11' 7'' | |
| Foyer | Measurements not available |
| Features | |||||
|---|---|---|---|---|---|
| Double width or more driveway | Country residential | Attached Garage | |||
| Dishwasher | Dryer | Refrigerator | |||
| Washer | Range | Oven | |||
| Central air conditioning | |||||






































