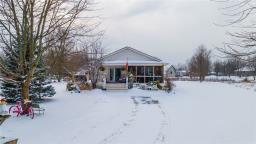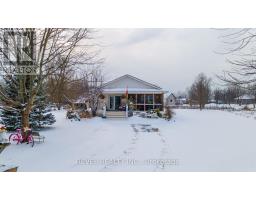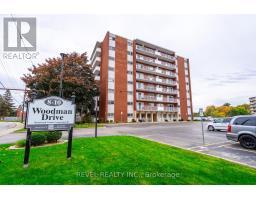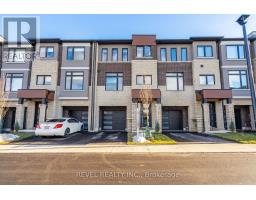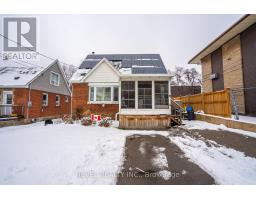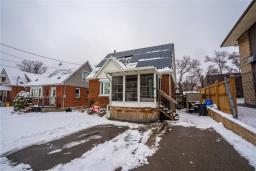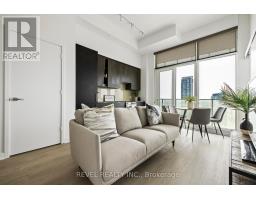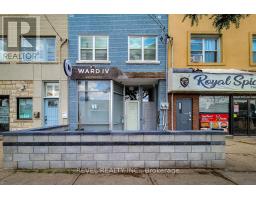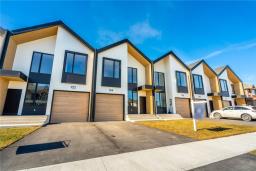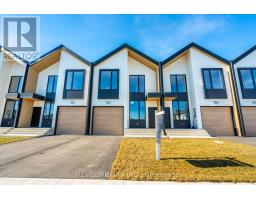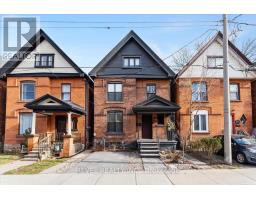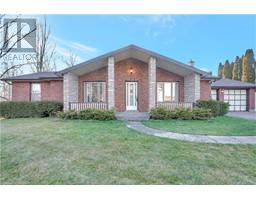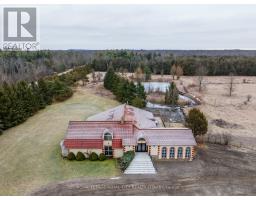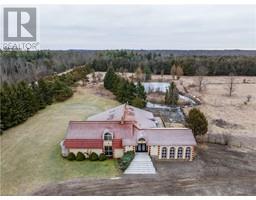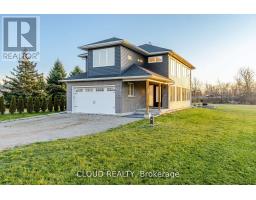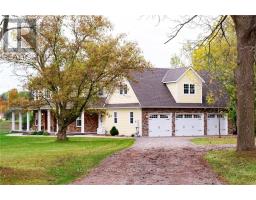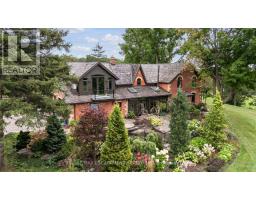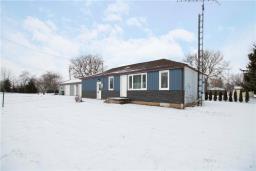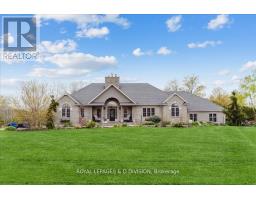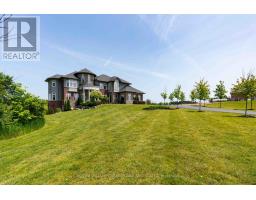68 EAST Avenue N, Hamilton, Ontario, CA
Address: 68 EAST Avenue N, Hamilton, Ontario
Summary Report Property
- MKT IDH4185306
- Building TypeHouse
- Property TypeSingle Family
- StatusBuy
- Added10 weeks ago
- Bedrooms6
- Bathrooms3
- Area2163 sq. ft.
- DirectionNo Data
- Added On13 Feb 2024
Property Overview
Incredible opportunity to own a grand VACANT turn-key 3000 (including basement unit) square foot all brick 3 unit building in the heart of Hamilton near green space, public transit steps to the future LRT. Currently recognized as single family use (formerly legal duplex), this property is zoned the coveted R1A allowing easy conversion to legal triplex with simple planning paperwork & minimal alterations. Property features three generous units. Main floor 2bed, 1bath, upper floor- 3bed-1bath, lower unit- 1bed-1bath, all with in-suite laundry & soaring ceilings, rear parking lot + driveway, newer roof, new mechanicals & appliances! Set market rents or makes for an incredible live/rent setup! All units equipped with their own private entrance! (id:51532)
Tags
| Property Summary |
|---|
| Building |
|---|
| Level | Rooms | Dimensions |
|---|---|---|
| Second level | Primary Bedroom | 14' 10'' x 10' 11'' |
| Living room | 13' 2'' x 11' 2'' | |
| Kitchen | 11' 4'' x 16' 4'' | |
| Dining room | 13' 2'' x 10' '' | |
| Bedroom | 12' 10'' x 8' 9'' | |
| Bedroom | 9' 1'' x 7' 1'' | |
| 4pc Bathroom | 9' 4'' x 5' 5'' | |
| Basement | Utility room | 10' '' x 6' 1'' |
| Recreation room | 10' 11'' x 16' 2'' | |
| Mud room | 11' '' x 7' 8'' | |
| Kitchen | 10' 9'' x 15' 2'' | |
| Bedroom | 11' 5'' x 13' 8'' | |
| 3pc Bathroom | 6' 7'' x 6' 5'' | |
| Ground level | Kitchen | 10' 11'' x 15' 9'' |
| Foyer | 13' 7'' x 5' 5'' | |
| Dining room | 12' 6'' x 16' 2'' | |
| Bedroom | 14' 10'' x 10' 8'' | |
| Bedroom | 12' 11'' x 14' 5'' | |
| 3pc Bathroom | 7' 6'' x 5' 4'' |
| Features | |||||
|---|---|---|---|---|---|
| Park setting | Park/reserve | Paved driveway | |||
| Carpet Free | In-Law Suite | No Garage | |||
| Dishwasher | Dryer | Refrigerator | |||
| Stove | Washer | Range | |||
| Window Coverings | Central air conditioning | ||||




















































