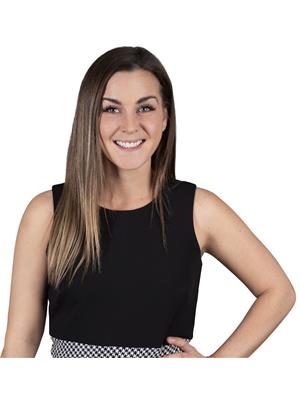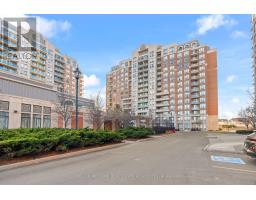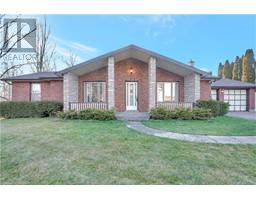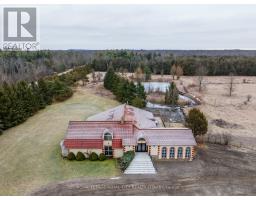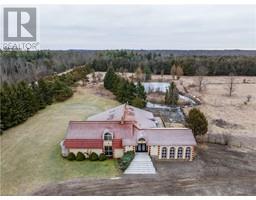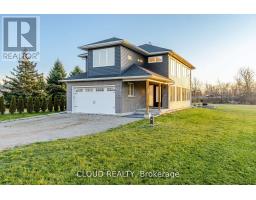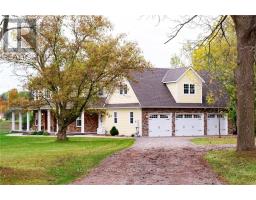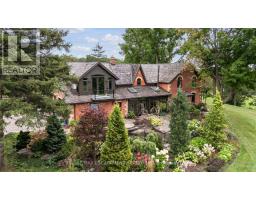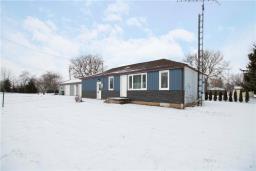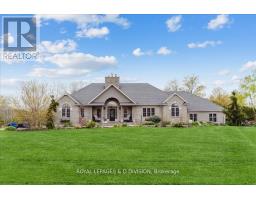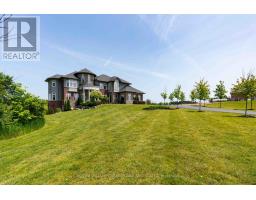7 BLACKBERRY PL, Hamilton, Ontario, CA
Address: 7 BLACKBERRY PL, Hamilton, Ontario
Summary Report Property
- MKT IDX8069728
- Building TypeHouse
- Property TypeSingle Family
- StatusBuy
- Added10 weeks ago
- Bedrooms5
- Bathrooms4
- Area0 sq. ft.
- DirectionNo Data
- Added On15 Feb 2024
Property Overview
Located on Coveted Blackberry Place this stunning estate home offers 3700 square feet situated on 4.35 beautiful tree lined Acres. Boasting 4+1 Bedroom, 4 Bath and 3 car garage with arguably one of the best layouts we have ever seen this is the one you've been waiting for. The expansive main floor offers a traditional Centre Hall plan with formal living and dining room, large upgraded eat in Kitchen W'Island, B/I appliances and W'W/O to Deck, two offices, laundry rm, main floor full bath a den, and a massive sunken family room with wood burning fire place. The upper level of this home features a primary suite W'W/I closet, and a 5 pc en-suite. The 3 additional bdrms all generous in size boast broadloom dbl closets or walk in closets, and there is a spacious main 5 piece bath. The partially finished basement boasts 1 bdrm, 1 bath & separate entrance - endless potential and could be the perfect teen retreat or in-law suite.**** EXTRAS **** Enjoy unwinding in your picturesque treed back yard space with a generous sized deck, fenced in salt water pool and a pool house this is the perfect spot for entertaining or a quiet summer night. Truly an incredible property must be seen! (id:51532)
Tags
| Property Summary |
|---|
| Building |
|---|
| Level | Rooms | Dimensions |
|---|---|---|
| Second level | Primary Bedroom | 4.06 m x 6.3 m |
| Bedroom 2 | 3.58 m x 4.17 m | |
| Bedroom 3 | 3.84 m x 3.84 m | |
| Bedroom 4 | 3.58 m x 4.19 m | |
| Basement | Recreational, Games room | 17.88 m x 9.8 m |
| Main level | Office | 3.56 m x 3.65 m |
| Living room | 5.79 m x 3.91 m | |
| Dining room | 4.8 m x 3.91 m | |
| Kitchen | 3.71 m x 3.48 m | |
| Family room | 4.98 m x 6.38 m | |
| Den | 3.63 m x 3.96 m |
| Features | |||||
|---|---|---|---|---|---|
| Attached Garage | Separate entrance | Central air conditioning | |||









































