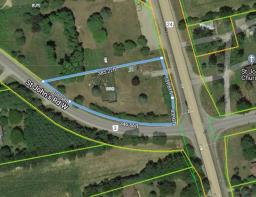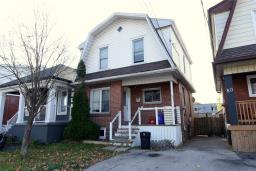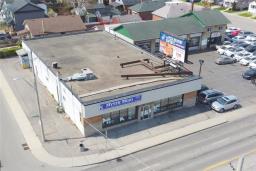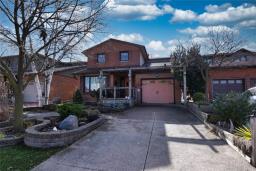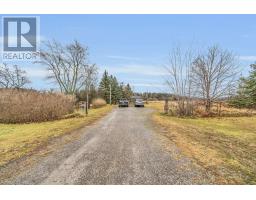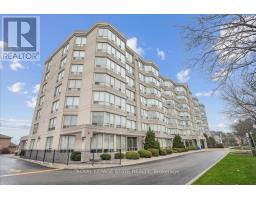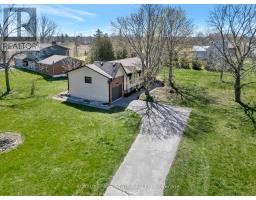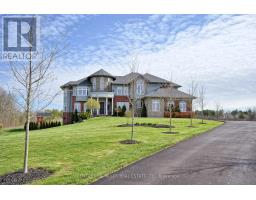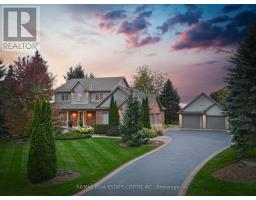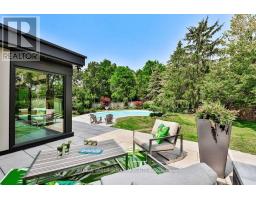707 & 711 Boulevard York & 55 Woodbine Crescent, Hamilton, Ontario, CA
Address: 707 & 711 Boulevard York & 55 Woodbine Crescent, Hamilton, Ontario
9 Beds9 Baths8265 sqftStatus: Buy Views : 789
Price
$3,800,000
Summary Report Property
- MKT IDH4183280
- Building TypeHouse
- Property TypeSingle Family
- StatusBuy
- Added15 weeks ago
- Bedrooms9
- Bathrooms9
- Area8265 sq. ft.
- DirectionNo Data
- Added On17 Jan 2024
Property Overview
PLEASE NOTE: Seller & Listing Brokerage do not represent or warrant legal use. Buyer to verify current & continued legal use. 3 Zoning Verifications availbable. 3 single family buildings, 23 bedrooms in total (9,9 & 5). All bedrooms have a full 4 piece ensuite & electric heating/air conditioning unit. Shared laundry. Tenants pay own heat & hydro. 2 oversized single car garages. Great West Hamilton location immediately across from Dundurn Castle. Walk to downtown Hamilton, water front parks & the GO station. Quick access to Hwy 403 to Toronto & Niagara. Easy to show!! (id:51532)
Tags
| Property Summary |
|---|
Property Type
Single Family
Building Type
House
Storeys
2
Square Footage
8265 sqft
Title
Freehold
Land Size
92.94 x|under 1/2 acre
Built in
2023
Parking Type
Attached Garage
| Building |
|---|
Bedrooms
Above Grade
8
Below Grade
1
Bathrooms
Total
9
Interior Features
Basement Type
Full (Finished)
Building Features
Features
Park setting, Park/reserve, Paved driveway, Level
Foundation Type
Poured Concrete
Style
Detached
Architecture Style
2 Level
Square Footage
8265 sqft
Rental Equipment
None
Heating & Cooling
Cooling
Wall unit
Heating Type
Other
Utilities
Utility Sewer
Municipal sewage system
Water
Municipal water
Exterior Features
Exterior Finish
Stone, Stucco, Vinyl siding
Neighbourhood Features
Community Features
Community Centre
Amenities Nearby
Hospital, Public Transit, Recreation, Schools
Parking
Parking Type
Attached Garage
Total Parking Spaces
18
| Level | Rooms | Dimensions |
|---|---|---|
| Second level | 4pc Bathroom | Measurements not available |
| Bedroom | ' '' x ' '' | |
| 4pc Bathroom | Measurements not available | |
| Bedroom | ' '' x ' '' | |
| 4pc Bathroom | Measurements not available | |
| Bedroom | ' '' x ' '' | |
| 4pc Bathroom | Measurements not available | |
| Bedroom | ' '' x ' '' | |
| Basement | Eat in kitchen | Measurements not available |
| 4pc Bathroom | Measurements not available | |
| Bedroom | Measurements not available | |
| Ground level | 4pc Bathroom | Measurements not available |
| Bedroom | ' '' x ' '' | |
| 4pc Bathroom | Measurements not available | |
| Bedroom | ' '' x ' '' | |
| 4pc Bathroom | Measurements not available | |
| Bedroom | ' '' x ' '' | |
| 4pc Bathroom | Measurements not available | |
| Bedroom | ' '' x ' '' |
| Features | |||||
|---|---|---|---|---|---|
| Park setting | Park/reserve | Paved driveway | |||
| Level | Attached Garage | Wall unit | |||












