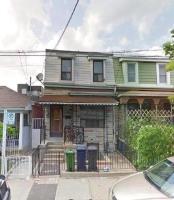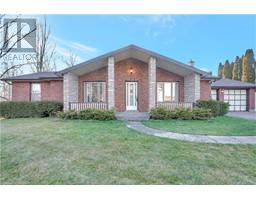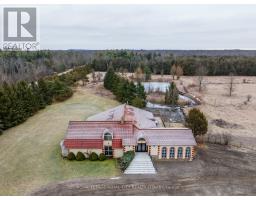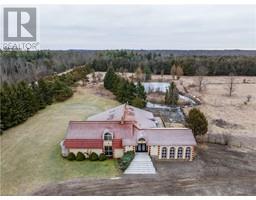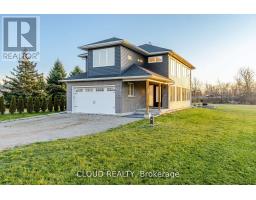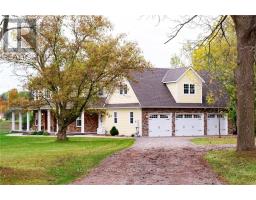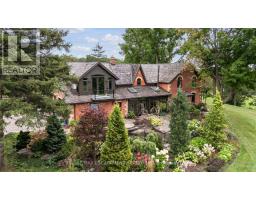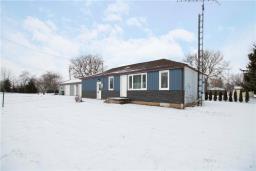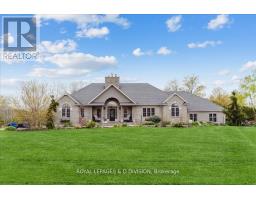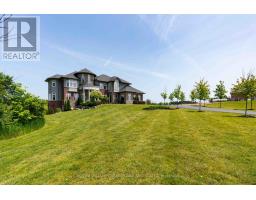72 WISE Crescent, Hamilton, Ontario, CA
Address: 72 WISE Crescent, Hamilton, Ontario
Summary Report Property
- MKT IDH4183654
- Building TypeHouse
- Property TypeSingle Family
- StatusBuy
- Added13 weeks ago
- Bedrooms3
- Bathrooms2
- Area965 sq. ft.
- DirectionNo Data
- Added On22 Jan 2024
Property Overview
Welcome to 72 Wise Crescent, located in the quiet, family friendly Huntington Park neighborhood. This beautifully landscaped corner lot offers a private fully fenced rear yard, garden shed, kids treehouse and patio area. Inside, you will find gleaming engineered hardwood flooring throughout the entire main floor, gourmet maple kitchen with granite countertops and stainless steel appliances. Extensive use of pot lights throughout. The side door offers a potential in-law suite setup. The lower level is complete with a finished recreational room, currently used as a dance studio. You will also find a 2 piece powder room, laundry, workshop and bonus room. Recent updates include roof 2022, furnace, central air conditioning, kitchen and kitchen appliances. Minutes from the Linc, Redhill to QEW/403, Huntington Park Rec Centre, highly rated public and Catholic schools. (id:51532)
Tags
| Property Summary |
|---|
| Building |
|---|
| Level | Rooms | Dimensions |
|---|---|---|
| Sub-basement | 2pc Bathroom | Measurements not available |
| Hobby room | 7' 9'' x 11' '' | |
| Workshop | 9' '' x 12' '' | |
| Workshop | 8' 8'' x 5' 10'' | |
| Utility room | 8' 8'' x 5' 10'' | |
| Laundry room | 9' 7'' x 21' 1'' | |
| Recreation room | 27' 11'' x 11' 2'' | |
| Ground level | 4pc Bathroom | 5' '' x 8' 1'' |
| Bedroom | 11' '' x 9' 2'' | |
| Bedroom | 11' 8'' x 8' '' | |
| Primary Bedroom | 11' '' x 11' 8'' | |
| Foyer | 11' 6'' x 6' 6'' | |
| Kitchen | 12' 6'' x 11' 8'' | |
| Living room | 16' 6'' x 11' 8'' |
| Features | |||||
|---|---|---|---|---|---|
| Park setting | Park/reserve | Level | |||
| Carpet Free | Carport | Central Vacuum | |||
| Dishwasher | Dryer | Microwave | |||
| Refrigerator | Stove | Washer | |||
| Range | Central air conditioning | ||||







































