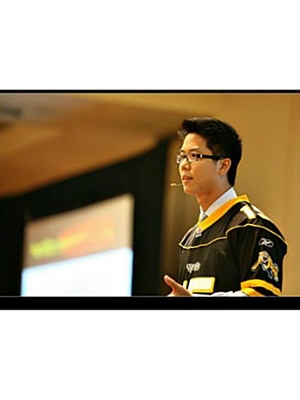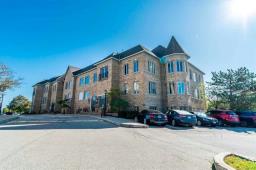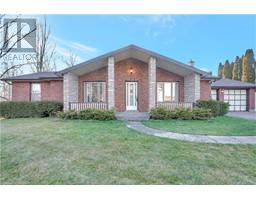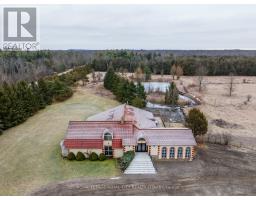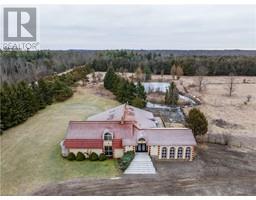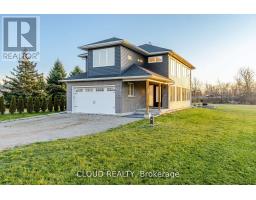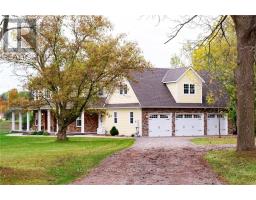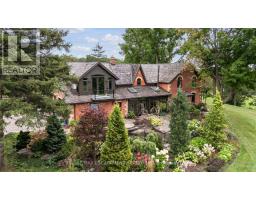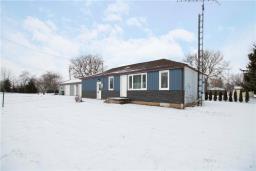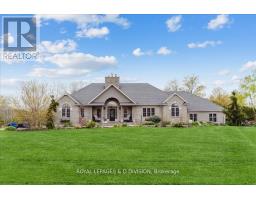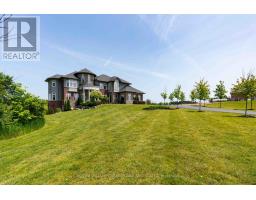74 TRAYMORE Avenue, Hamilton, Ontario, CA
Address: 74 TRAYMORE Avenue, Hamilton, Ontario
Summary Report Property
- MKT IDH4178844
- Building TypeHouse
- Property TypeSingle Family
- StatusBuy
- Added10 weeks ago
- Bedrooms3
- Bathrooms2
- Area768 sq. ft.
- DirectionNo Data
- Added On16 Feb 2024
Property Overview
This move-in ready house, located just minutes from McMaster Children’s Hospital and University, offers a great opportunity, especially visible from the driveway. The basement has been completely renovated, featuring interior waterproofing, an egress window, and updated electrical work. For added comfort, an air conditioning unit was installed in 2020 and the boiler was replaced in 2022. It's important to note that the buyer must assume the current tenants, with leases ending on April 30th, 2024. The property currently yields a total rent of $4,375 per month, inclusive of utilities, but has the potential to reach market rents of approximately $5,950 per month or more. This presents a compelling argument for buying over renting in this area. This property represents a valuable investment, particularly for those looking to own rather than rent in this strategic location. (id:51532)
Tags
| Property Summary |
|---|
| Building |
|---|
| Land |
|---|
| Level | Rooms | Dimensions |
|---|---|---|
| Second level | 4pc Bathroom | 6' 11'' x 4' 11'' |
| Basement | Laundry room | 10' 6'' x 5' 4'' |
| Utility room | 10' 3'' x 8' 5'' | |
| 3pc Bathroom | 9' 4'' x 6' 5'' | |
| Bedroom | 9' 5'' x 10' 4'' | |
| Bedroom | 9' 5'' x 10' 4'' | |
| Ground level | Bedroom | 12' 0'' x 11' 1'' |
| Kitchen | 19' 9'' x 9' 5'' | |
| Living room | 10' 10'' x 12' 7'' |
| Features | |||||
|---|---|---|---|---|---|
| Attached Garage | Dryer | Refrigerator | |||
| Stove | Washer | Central air conditioning | |||
































