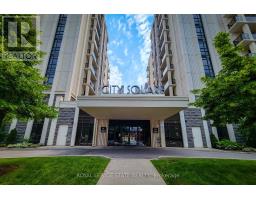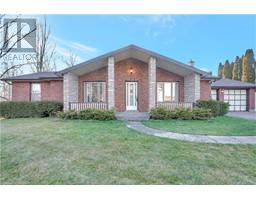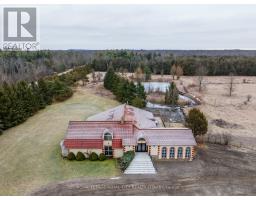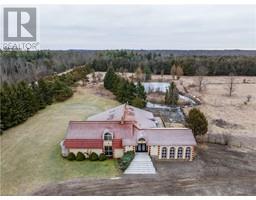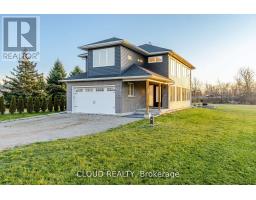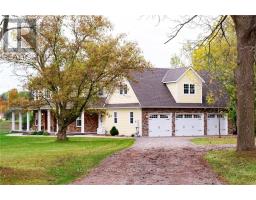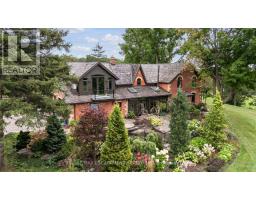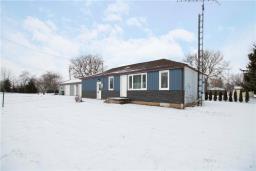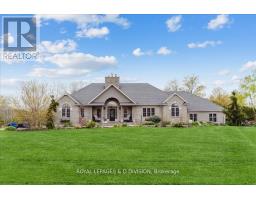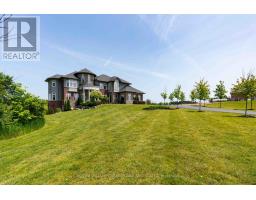81 ROBINSON Street|Unit #305, Hamilton, Ontario, CA
Address: 81 ROBINSON Street|Unit #305, Hamilton, Ontario
1 Beds1 Baths677 sqftStatus: Buy Views : 514
Price
$454,900
Summary Report Property
- MKT IDH4185309
- Building TypeApartment
- Property TypeSingle Family
- StatusBuy
- Added10 weeks ago
- Bedrooms1
- Bathrooms1
- Area677 sq. ft.
- DirectionNo Data
- Added On14 Feb 2024
Property Overview
Live in luxury at City Square! This newly built, 1-bedroom plus den condo is located in the sought-after Durand neighbourhood. Walking distance to trendy Locke Street S, James Street N, Hamilton GO Station, St. Joseph's Hospital, restaurants/pubs, parks, public transit, school bus route and all other amenities. This unit comes with newer laminated flooring, stainless steel appliances (fridge, stove, built-in microwave, dishwasher), and in-suite laundry (white washer and dryer). Enjoy everything this building has to offer including the fitness centre, party room, ground-level bicycle room, secured entrance, one underground parking (#203) on level 3 and locker (room B6, level 2 unit CS 3 #305). (id:51532)
Tags
| Property Summary |
|---|
Property Type
Single Family
Building Type
Apartment
Storeys
1
Square Footage
677 sqft
Title
Condominium
Land Size
x|under 1/2 acre
Built in
2019
Parking Type
Underground
| Building |
|---|
Bedrooms
Above Grade
1
Bathrooms
Total
1
Interior Features
Appliances Included
Dishwasher, Dryer, Microwave, Refrigerator, Stove, Washer
Basement Type
None
Building Features
Features
Park setting, Park/reserve, Balcony, Carpet Free, No Driveway, No Pet Home, Automatic Garage Door Opener
Foundation Type
Poured Concrete
Construction Material
Concrete block, Concrete Walls
Square Footage
677 sqft
Rental Equipment
None
Building Amenities
Exercise Centre, Party Room
Heating & Cooling
Cooling
Central air conditioning
Heating Type
Forced air
Utilities
Utility Sewer
Municipal sewage system
Water
Municipal water
Exterior Features
Exterior Finish
Concrete, Stucco
Maintenance or Condo Information
Maintenance Fees
$631.48 Monthly
Parking
Parking Type
Underground
Total Parking Spaces
1
| Level | Rooms | Dimensions |
|---|---|---|
| Ground level | 4pc Bathroom | ' '' x ' '' |
| Primary Bedroom | 11' 9'' x 10' 1'' | |
| Den | 9' 2'' x 7' 2'' | |
| Great room | 14' 10'' x 11' 4'' | |
| Kitchen | 7' 7'' x 7' 3'' | |
| Foyer | ' '' x ' '' |
| Features | |||||
|---|---|---|---|---|---|
| Park setting | Park/reserve | Balcony | |||
| Carpet Free | No Driveway | No Pet Home | |||
| Automatic Garage Door Opener | Underground | Dishwasher | |||
| Dryer | Microwave | Refrigerator | |||
| Stove | Washer | Central air conditioning | |||
| Exercise Centre | Party Room | ||||






































