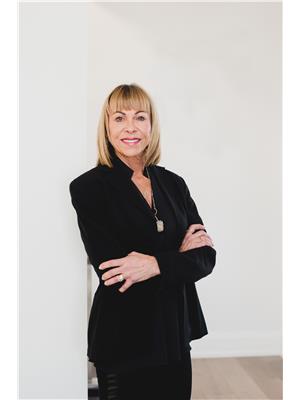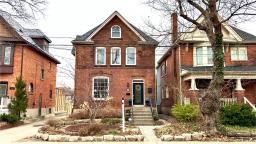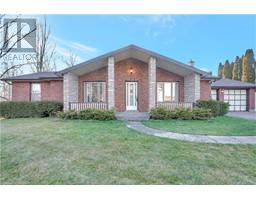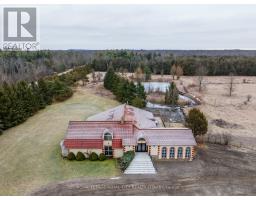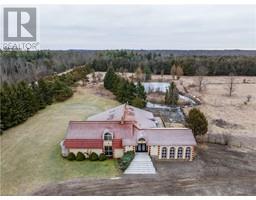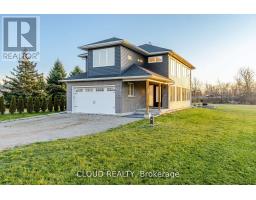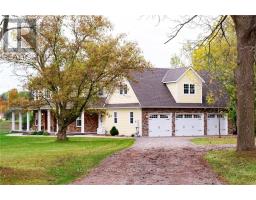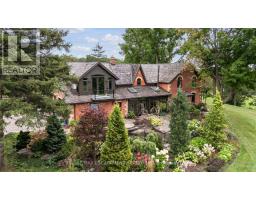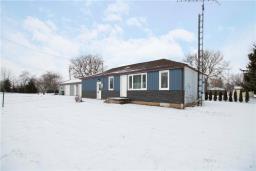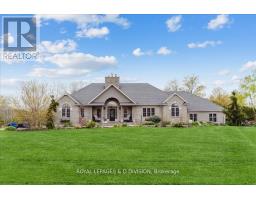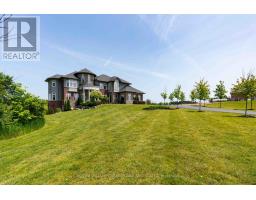9 Kipling Road, Hamilton, Ontario, CA
Address: 9 Kipling Road, Hamilton, Ontario
3 Beds1 Baths747 sqftStatus: Buy Views : 886
Price
$689,000
Summary Report Property
- MKT IDH4182465
- Building TypeHouse
- Property TypeSingle Family
- StatusBuy
- Added13 weeks ago
- Bedrooms3
- Bathrooms1
- Area747 sq. ft.
- DirectionNo Data
- Added On25 Jan 2024
Property Overview
Super charming curb appeal and this lovingly maintained 2 + 1 Bdrm. bungalow in fantastic Princess Point locale of Westdale! Lots of hdwd. floors, Large LR windows lots of natural light, Dining nook w/ Greenhouse windows, Pine cupboards in kitchen & nicely updated 3 Pce. bthrm. w/ Walk in Shower * Side door entry to the p/fin'd Bsmt. offers a spacious Rec room w. gas FP w/ newer Broadloom, Bedroom, Laundry & utility. Nicely landscaped Backyard w/ interlocking patio nice plantings & trees. Updated; shingles 2022, Furnace & C/air, most windows updated & more! (id:51532)
Tags
| Property Summary |
|---|
Property Type
Single Family
Building Type
House
Storeys
1
Square Footage
747 sqft
Title
Freehold
Land Size
34.07 x 95.19|under 1/2 acre
Built in
1940
Parking Type
Interlocked,No Garage
| Building |
|---|
Bedrooms
Above Grade
2
Below Grade
1
Bathrooms
Total
3
Interior Features
Appliances Included
Refrigerator, Stove, Washer, Window Coverings
Basement Type
Full (Partially finished)
Building Features
Features
Park setting, Park/reserve, Conservation/green belt, Golf course/parkland
Foundation Type
Block
Style
Detached
Architecture Style
Bungalow
Square Footage
747 sqft
Rental Equipment
Water Heater
Structures
Shed
Heating & Cooling
Cooling
Central air conditioning
Heating Type
Forced air
Utilities
Utility Sewer
Municipal sewage system
Water
Municipal water
Exterior Features
Exterior Finish
Brick
Neighbourhood Features
Community Features
Community Centre
Amenities Nearby
Golf Course, Hospital, Public Transit, Recreation, Schools
Parking
Parking Type
Interlocked,No Garage
Total Parking Spaces
2
| Level | Rooms | Dimensions |
|---|---|---|
| Basement | Utility room | 10' 6'' x 10' 9'' |
| Laundry room | 10' 6'' x 10' 2'' | |
| Bedroom | 10' 4'' x 9' 3'' | |
| Recreation room | 30' 10'' x 9' 10'' | |
| Ground level | 3pc Bathroom | Measurements not available |
| Bedroom | 9' 6'' x 8' 10'' | |
| Primary Bedroom | 10' 2'' x 10' 3'' | |
| Kitchen | 9' 6'' x 8' 10'' | |
| Dining room | 10' 6'' x 5' 8'' | |
| Living room | 14' 9'' x 10' 8'' | |
| Foyer | 3' 5'' x 3' 7'' |
| Features | |||||
|---|---|---|---|---|---|
| Park setting | Park/reserve | Conservation/green belt | |||
| Golf course/parkland | Interlocked | No Garage | |||
| Refrigerator | Stove | Washer | |||
| Window Coverings | Central air conditioning | ||||

















































