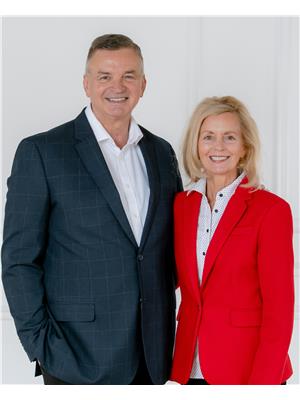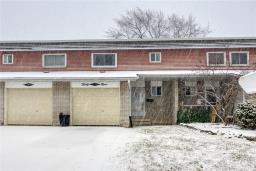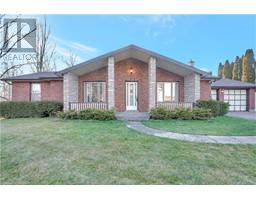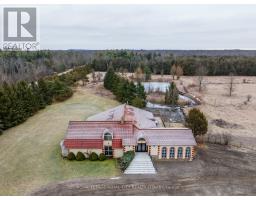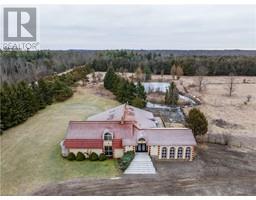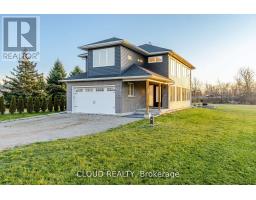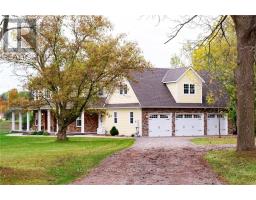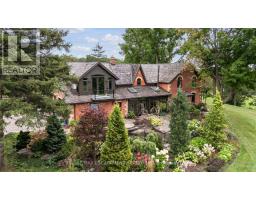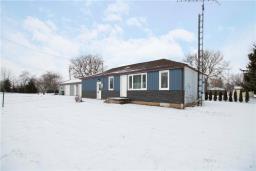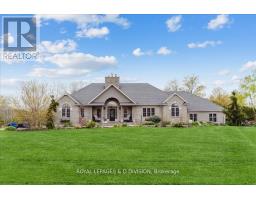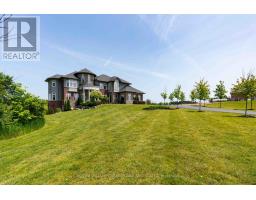90 ROSSLYN Avenue S, Hamilton, Ontario, CA
Address: 90 ROSSLYN Avenue S, Hamilton, Ontario
Summary Report Property
- MKT IDH4184036
- Building TypeHouse
- Property TypeSingle Family
- StatusBuy
- Added10 weeks ago
- Bedrooms3
- Bathrooms3
- Area1308 sq. ft.
- DirectionNo Data
- Added On16 Feb 2024
Property Overview
Check out this amazing investment property located in a desirable South Central location steps to Gage Park, close to shopping, and every convenience. This legal non-confirming triplex boasts three one-bedroom units, each with private entrances. The main floor unit offers a spacious living room, a bedroom, and a large eat-in kitchen. There are two entrances for the main floor unit. The upper unit features an open concept living/dining area, the kitchen, bath, and a large bedroom. The lower unit is accessed via back stairs. There is a galley style kitchen, a large bedroom, the living room and bath. Updates include copper water supply line, many thermal windows, and some water proofing of the basement. Included are 3 fridges & stoves. Let the tenants pay your mortgage or enjoy affordable living with this sound investment opportunity. (id:51532)
Tags
| Property Summary |
|---|
| Building |
|---|
| Level | Rooms | Dimensions |
|---|---|---|
| Second level | 3pc Bathroom | Measurements not available |
| Living room | 19' 3'' x 12' '' | |
| Bedroom | 13' 9'' x 12' 3'' | |
| Kitchen | 12' 5'' x 10' 5'' | |
| Basement | 3pc Bathroom | Measurements not available |
| Bedroom | 13' '' x 10' 6'' | |
| Living room | 8' 5'' x 8' '' | |
| Kitchen | 10' 6'' x 6' 1'' | |
| Ground level | 3pc Bathroom | Measurements not available |
| Bedroom | 12' 5'' x 10' 3'' | |
| Kitchen | 11' 5'' x 11' 1'' | |
| Living room | 12' 7'' x 12' 4'' |
| Features | |||||
|---|---|---|---|---|---|
| Park setting | Park/reserve | Paved driveway | |||
| No Garage | Refrigerator | Stove | |||
| Furniture | |||||



















































