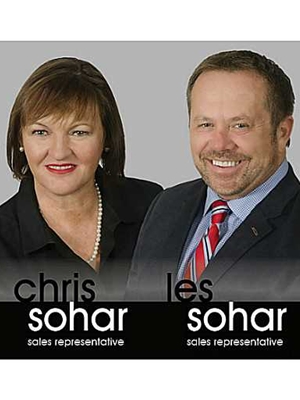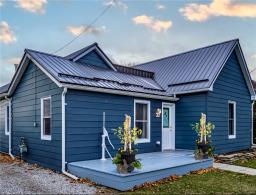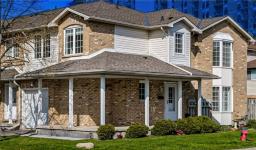93 Hepburn Crescent, Hamilton, Ontario, CA
Address: 93 Hepburn Crescent, Hamilton, Ontario
Summary Report Property
- MKT IDH4193171
- Building TypeHouse
- Property TypeSingle Family
- StatusBuy
- Added2 weeks ago
- Bedrooms4
- Bathrooms2
- Area1654 sq. ft.
- DirectionNo Data
- Added On07 May 2024
Property Overview
Welcome to this spacious 4-bedroom, 2-bath turnkey home in the sought-after West Mountain, Mountview area. Situated just off the Linc and close to schools and Chedoke arena, this property boasts a double-wide, concrete stamped driveway and a double-wide garage. Inside, you'll find a meticulously cared for and upgraded 4-level, 4-bedroom, 2-bath Backsplit. The open concept Living Room, Dining Room, and kitchen with cathedral ceilings create a bright and airy atmosphere. Newer gleaming hardwood floors adorn the top 2 levels, while new broadloom graces the family room and 4th bedroom/office. Freshly painted with new interior lighting, this home exudes warmth and charm. The 4 bedrooms offer ample space for a growing family or work from home setup, with the Principal Bedroom featuring cnsuitc privileges in the large main bathroom. The open concept kitchen overlooks the spacious family room with a gas fireplace. The lower level is fully finished, boasting another Recreation room. This property is deceptively large and can easily accommodate a growing family or shared living arrangements. Don't miss out on the opportunity to make this beautiful home yours! (id:51532)
Tags
| Property Summary |
|---|
| Building |
|---|
| Land |
|---|
| Level | Rooms | Dimensions |
|---|---|---|
| Second level | Eat in kitchen | 11' 8'' x 16' 2'' |
| Dining room | 14' 2'' x 12' '' | |
| Living room | 14' 2'' x 13' '' | |
| Third level | 4pc Bathroom | Measurements not available |
| Bedroom | 11' '' x 10' 2'' | |
| Bedroom | 12' 6'' x 10' '' | |
| Primary Bedroom | 16' 2'' x 11' 8'' | |
| Basement | Cold room | Measurements not available |
| Utility room | Measurements not available | |
| Recreation room | Measurements not available | |
| Ground level | 3pc Bathroom | Measurements not available |
| Bedroom | 15' '' x 10' 2'' | |
| Family room | 17' 4'' x 23' '' |
| Features | |||||
|---|---|---|---|---|---|
| Park setting | Park/reserve | Double width or more driveway | |||
| Automatic Garage Door Opener | Alarm System | Central Vacuum | |||
| Dishwasher | Dryer | Garburator | |||
| Refrigerator | Stove | Washer | |||
| Window Coverings | Central air conditioning | ||||
















































