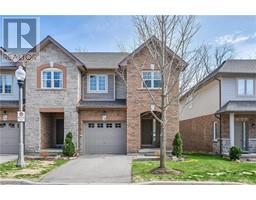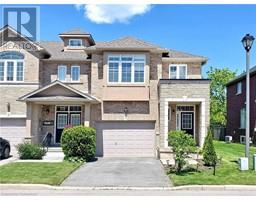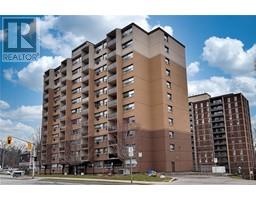95 GATESTONE DRIVE Drive 504 - Leckie Park/Highland, Hamilton, Ontario, CA
Address: 95 GATESTONE DRIVE Drive, Hamilton, Ontario
Summary Report Property
- MKT ID40734415
- Building TypeHouse
- Property TypeSingle Family
- StatusBuy
- Added1 weeks ago
- Bedrooms5
- Bathrooms4
- Area3344 sq. ft.
- DirectionNo Data
- Added On28 May 2025
Property Overview
Nestled In A Highly Sought After Family Friendly Neighbourhood, This All Brick Home Is What You Have Been Looking For! The Home Boasts 3,300sqft of TL Living Space & Features 3+2 Bedrooms, 4 Bathrooms, & A Newly Renovated Basement With A Separate Entrance. You Are Welcomed By Beautiful Curb-Appeal & An Extended Driveway. The First Floor Features A Bright & Open Concept Sitting & Dining Room The Perfect Space To Entertain! The Large Kitchen Overlooks The Private Backyard & Flows Into The Living Room. The Main Floor Includes An Updated Powder Bath & An Updated Laundry Room For The Ultimate Convenience. The Second Floor Feature 3 Large Bedrooms With Custom Closets. The Primary Includes A Walk In & Large 4Pc Ensuite. The Basement Has Been Newly Renovated With A Stylish Kitchenette, 2 Bedrooms, A Modern 3Pc Bathroom, Private Laundry, With A Separate Entrance Through The Garage- Perfect For Growing Teenagers, InLaws, Or Rental Potential! Enjoy Hosting BBQs In This Peaceful & Private Backyard! Steps To Parks & Schools. Minutes to Major Retailers & RedHill/The Linc. A Must See Home! (id:51532)
Tags
| Property Summary |
|---|
| Building |
|---|
| Land |
|---|
| Level | Rooms | Dimensions |
|---|---|---|
| Second level | 3pc Bathroom | Measurements not available |
| 4pc Bathroom | Measurements not available | |
| Bedroom | 11'5'' x 12'2'' | |
| Bedroom | 11'5'' x 12'6'' | |
| Primary Bedroom | 10'11'' x 19'4'' | |
| Basement | 3pc Bathroom | Measurements not available |
| Kitchen | 19'9'' x 28'6'' | |
| Bedroom | 10'11'' x 10'9'' | |
| Bedroom | 11'2'' x 11'2'' | |
| Main level | 2pc Bathroom | Measurements not available |
| Kitchen | 10'10'' x 11'3'' | |
| Family room | 11'7'' x 16'2'' | |
| Dining room | 10'11'' x 13'0'' | |
| Living room | 10'11'' x 14'11'' |
| Features | |||||
|---|---|---|---|---|---|
| Attached Garage | Dishwasher | Dryer | |||
| Refrigerator | Stove | Washer | |||
| Window Coverings | Central air conditioning | ||||


































































