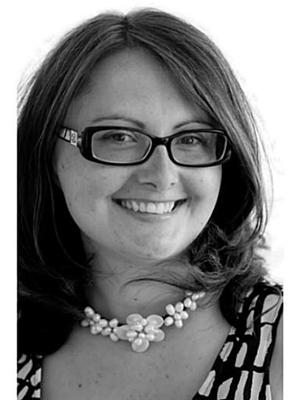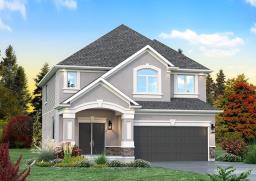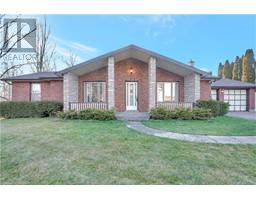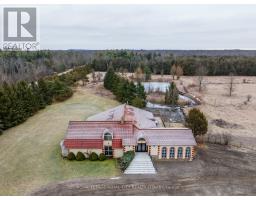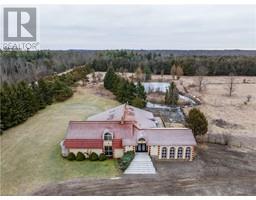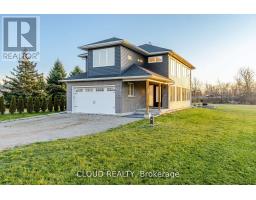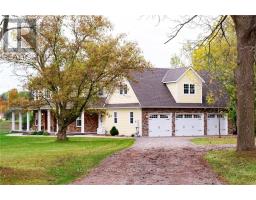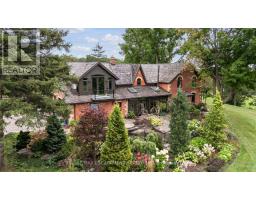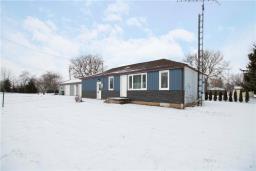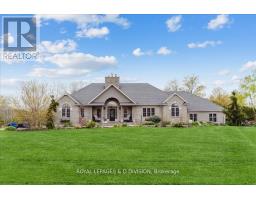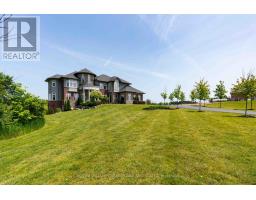Lot 9 Kellogg Avenue, Hamilton, Ontario, CA
Address: Lot 9 Kellogg Avenue, Hamilton, Ontario
4 Beds3 Baths2100 sqftStatus: Buy Views : 625
Price
$1,249,000
Summary Report Property
- MKT IDH4177236
- Building TypeHouse
- Property TypeSingle Family
- StatusBuy
- Added10 weeks ago
- Bedrooms4
- Bathrooms3
- Area2100 sq. ft.
- DirectionNo Data
- Added On15 Feb 2024
Property Overview
Welcome to Harmony on Twenty, DeSozio's newest community on the border of Ancaster. Unique, modern designs, spacious lots & community setting are perfect for families who want to enjoy the fresh air & quiet evenings of a country life without leaving city amenities behind. The Wellington plan offers 2,100 sq ft. & is situated on a 40 x 110 ft lot. Over $125,000 in luxury extras included such as quartz countertops, oak stairs, smooth ceilings throughout, custom glass shower in ensuite, hardwood & fireplace in the great room, A/C & the list goes on. Side door to future in-law suite. To be built with closings in 2025. Other floor plans & larger lots available. SQFTA as per builder's plan. RSA. Rental: Water heater & HRV. (id:51532)
Tags
| Property Summary |
|---|
Property Type
Single Family
Building Type
House
Storeys
2
Square Footage
2100 sqft
Title
Freehold
Land Size
40 x 110|under 1/2 acre
Built in
2025
Parking Type
Attached Garage
| Building |
|---|
Bedrooms
Above Grade
4
Bathrooms
Total
4
Partial
1
Interior Features
Basement Type
Full (Unfinished)
Building Features
Features
Double width or more driveway, Paved driveway, Automatic Garage Door Opener
Foundation Type
Poured Concrete
Style
Detached
Architecture Style
2 Level
Square Footage
2100 sqft
Rental Equipment
Other, Water Heater
Heating & Cooling
Cooling
Central air conditioning
Heating Type
Forced air
Utilities
Utility Sewer
Municipal sewage system
Water
Municipal water
Exterior Features
Exterior Finish
Brick, Vinyl siding
Neighbourhood Features
Community Features
Quiet Area
Amenities Nearby
Schools
Parking
Parking Type
Attached Garage
Total Parking Spaces
4
| Level | Rooms | Dimensions |
|---|---|---|
| Second level | 4pc Bathroom | Measurements not available |
| Bedroom | 14' '' x 11' 6'' | |
| Bedroom | 10' '' x 12' '' | |
| Bedroom | 10' 4'' x 12' '' | |
| 4pc Ensuite bath | Measurements not available | |
| Bedroom | 12' '' x 17' 4'' | |
| Ground level | Laundry room | Measurements not available |
| Kitchen | 12' '' x 8' '' | |
| Dinette | 12' '' x 9' 2'' | |
| Family room | 17' '' x 12' '' | |
| Dining room | 11' '' x 12' 6'' | |
| 2pc Bathroom | Measurements not available |
| Features | |||||
|---|---|---|---|---|---|
| Double width or more driveway | Paved driveway | Automatic Garage Door Opener | |||
| Attached Garage | Central air conditioning | ||||






