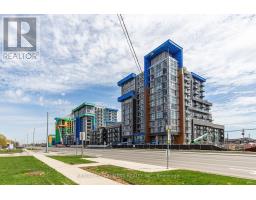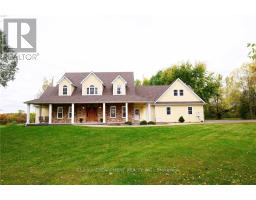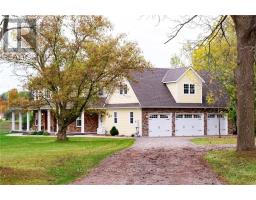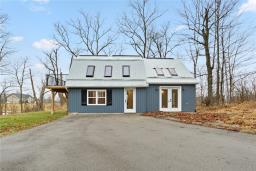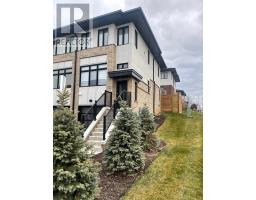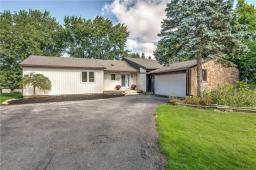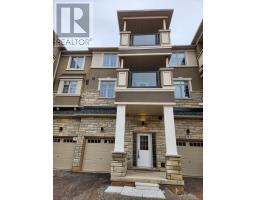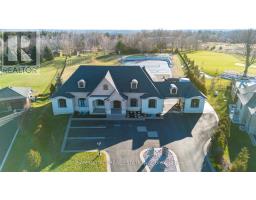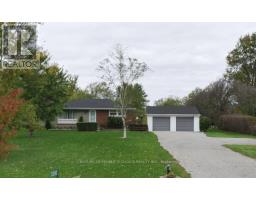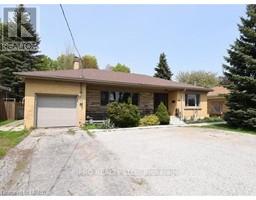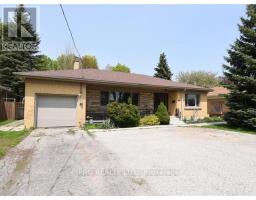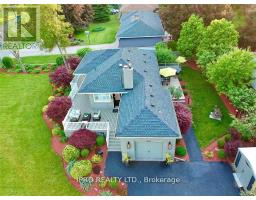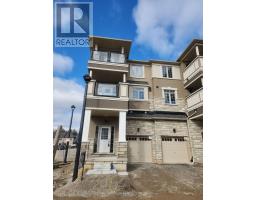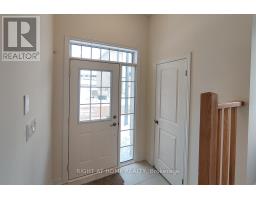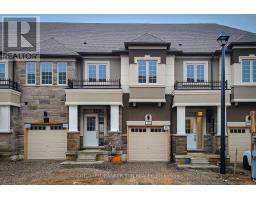1 Redfern Avenue|Unit #109, Hamilton, Ontario, CA
Address: 1 Redfern Avenue|Unit #109, Hamilton, Ontario
Summary Report Property
- MKT IDH4182224
- Building TypeApartment
- Property TypeSingle Family
- StatusRent
- Added12 weeks ago
- Bedrooms2
- Bathrooms2
- AreaNo Data sq. ft.
- DirectionNo Data
- Added On05 Feb 2024
Property Overview
Luxury 2 bedroom, 2 bathroom Scenic Trails Condo on the highly sought after West Hamilton Mountain. This bright and spacious unit has 1,071 sq feet of modern and upgraded living space with 10 foot ceilings, pot lights and luxury vinyl flooring throughout. The kitchen features high-end stainless steel appliances, quartz countertops, tons of cabinet storage, double sink, trendy herringbone backsplash and breakfast bar with seating for 4! The large primary bedroom boasts a walk-in closet, 5 piece ensuite and bright picture window. The sizeable second bedroom has its own walk-in closet and big picture window. Step outside to your very own outdoor oasis, a 490 sq foot terrace - perfect for entertaining with room for a formal patio table, full separate seating area. This unit comes with 2 underground parking spaces & in-suite laundry. The building offers fantastic amenities including 2 beautifully landscaped courtyards with patio furniture, BBQs and fire pits as well as a gym, games room, lounge with pool table and party room with full kitchen. Close to parks, walking trails, the mountain brow, restaurants, shops and major highways. (id:51532)
Tags
| Property Summary |
|---|
| Building |
|---|
| Level | Rooms | Dimensions |
|---|---|---|
| Ground level | 4pc Bathroom | ' '' x ' '' |
| Bedroom | 10' '' x 21' 4'' | |
| 5pc Ensuite bath | ' '' x ' '' | |
| Primary Bedroom | 10' '' x 20' 8'' | |
| Living room | 12' 6'' x 17' '' | |
| Kitchen | 9' '' x 9' '' |
| Features | |||||
|---|---|---|---|---|---|
| Park setting | Southern exposure | Park/reserve | |||
| Balcony | Year Round Living | Underground | |||
| Central air conditioning | Exercise Centre | Party Room | |||




























