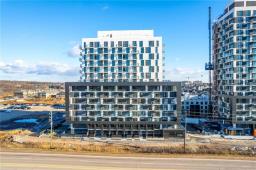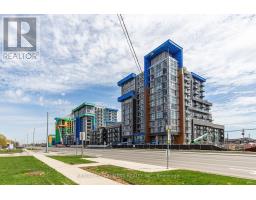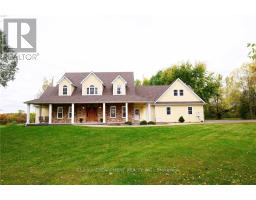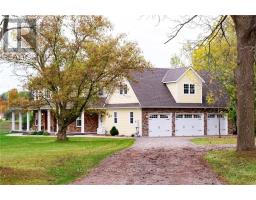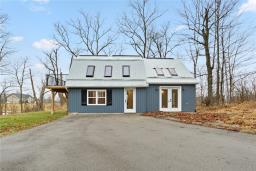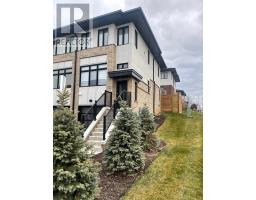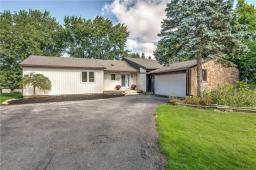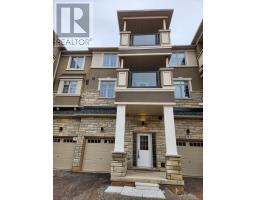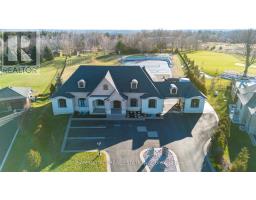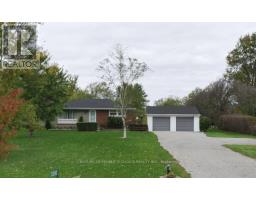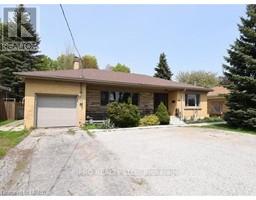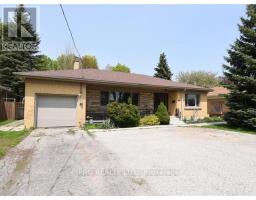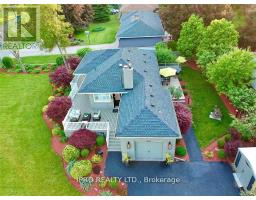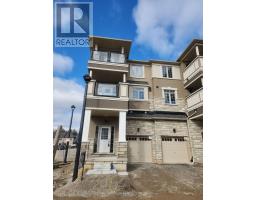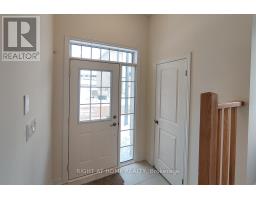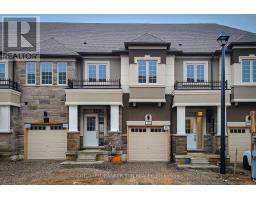1008 UPPER WELLINGTON Street|Unit #LOWER, Hamilton, Ontario, CA
Address: 1008 UPPER WELLINGTON Street|Unit #LOWER, Hamilton, Ontario
2 Beds1 BathsNo Data sqftStatus: Rent Views : 908
Price
$2,100
Summary Report Property
- MKT IDH4185285
- Building TypeHouse
- Property TypeSingle Family
- StatusRent
- Added10 weeks ago
- Bedrooms2
- Bathrooms1
- AreaNo Data sq. ft.
- DirectionNo Data
- Added On16 Feb 2024
Property Overview
For rent- Spacious, lower, level apartment in detached home, with 2 bedrooms plus Den (could be used as 3rd bedroom), large, eat- in kitchen, full bath, living room, separate entrance, your own washer & dryer, 3 car driveway parking, shared use of backyard, conveniently located between Mohawk and Hester Street, on major bus route, close to shopping on Upper James & Limeridge Mall, gas furnace, central AC, big windows, $2100 month plus 50% share of gas, electric, water & internet utility bills. Please have references, job letter, last 3 months pay stubs, last 3 months bank statements, recent Equifax credit check available to submit application. (id:51532)
Tags
| Property Summary |
|---|
Property Type
Single Family
Building Type
House
Storeys
1
Square Footage
1022 sqft
Title
Freehold
Land Size
x|under 1/2 acre
Parking Type
No Garage
| Building |
|---|
Bedrooms
Below Grade
2
Bathrooms
Total
2
Interior Features
Appliances Included
Dryer, Refrigerator, Stove, Washer
Basement Type
Full (Finished)
Building Features
Features
Park setting, Park/reserve, Double width or more driveway, Paved driveway, Level, Carpet Free, No Pet Home
Foundation Type
Block
Style
Detached
Architecture Style
Bungalow
Square Footage
1022 sqft
Rental Equipment
None
Heating & Cooling
Cooling
Central air conditioning
Heating Type
Forced air
Utilities
Utility Sewer
Municipal sewage system
Water
Municipal water
Exterior Features
Exterior Finish
Brick
Neighbourhood Features
Community Features
Community Centre
Amenities Nearby
Hospital, Public Transit, Recreation, Schools
Parking
Parking Type
No Garage
Total Parking Spaces
3
| Land |
|---|
Other Property Information
Zoning Description
Residential
| Level | Rooms | Dimensions |
|---|---|---|
| Basement | Laundry room | 10' '' x 7' 5'' |
| 3pc Bathroom | 8' 10'' x 8' 3'' | |
| Additional bedroom | 15' '' x 11' '' | |
| Bedroom | 12' 3'' x 9' 8'' | |
| Other | 5' 5'' x 7' '' | |
| Bedroom | 11' 3'' x 13' 6'' | |
| Eat in kitchen | 17' 6'' x 14' 8'' | |
| Living room | 10' 9'' x 13' '' |
| Features | |||||
|---|---|---|---|---|---|
| Park setting | Park/reserve | Double width or more driveway | |||
| Paved driveway | Level | Carpet Free | |||
| No Pet Home | No Garage | Dryer | |||
| Refrigerator | Stove | Washer | |||
| Central air conditioning | |||||

































