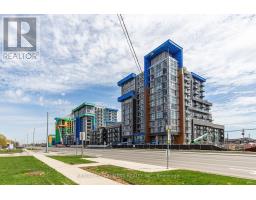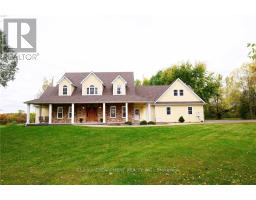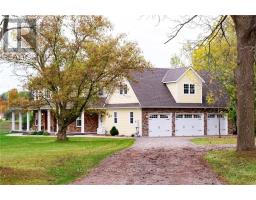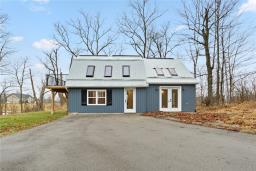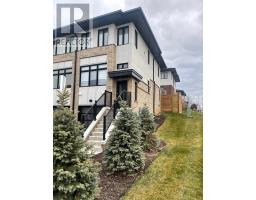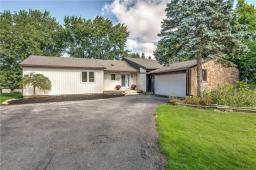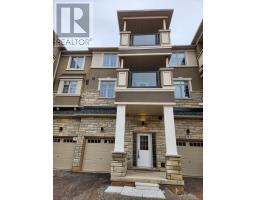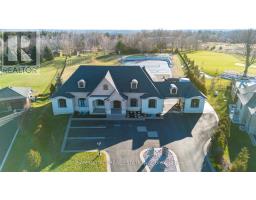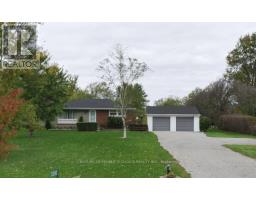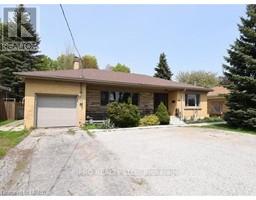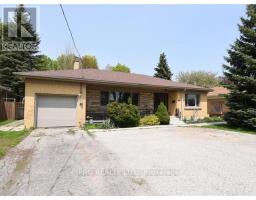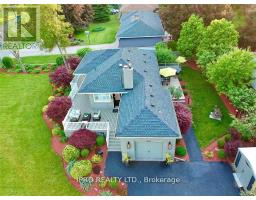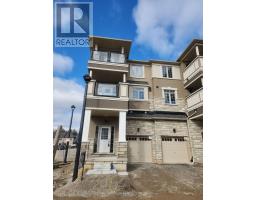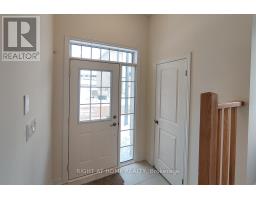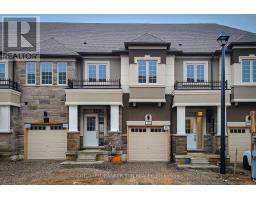186 FAIRLEIGH Avenue S Unit# 2 220 - St. Clair / Blakeley, Hamilton, Ontario, CA
Address: 186 FAIRLEIGH Avenue S Unit# 2, Hamilton, Ontario
Summary Report Property
- MKT ID40527912
- Building TypeApartment
- Property TypeSingle Family
- StatusRent
- Added10 weeks ago
- Bedrooms1
- Bathrooms1
- AreaNo Data sq. ft.
- DirectionNo Data
- Added On12 Feb 2024
Property Overview
Welcome to 186 Fairleigh Ave S, Unit 2, a wonderful place to call home right in the heart of Hamilton. This bright and spacious one-bedroom basement apartment, is complete with newer appliances and in-suite laundry. Extra storage space is available behind the well kept utility room. Separate Side Door, and on street parking checks all the boxes in this spotless, bright and clean unit. Centrally-located between Main & King transit lines. Close to Gage Park, escarpment hiking trails, and shops & restaurants of Ottawa Street Shopping District. Walkable restaurants include the Vintage Coffee Roasters and Big Top Restaurant for weekend breakfast. Utilities Shared and paid by tenant(s) Flat Fee of $85.00/month. Applicant to provide rental application, current credit report, employment letter, 2 personal and professional references. Now available for June 2024. (id:51532)
Tags
| Property Summary |
|---|
| Building |
|---|
| Land |
|---|
| Level | Rooms | Dimensions |
|---|---|---|
| Basement | Workshop | 11'9'' x 6'3'' |
| Storage | 11'6'' x 10'3'' | |
| Recreation room | 20'3'' x 8'8'' | |
| 4pc Bathroom | 7'11'' x 7'1'' | |
| Bedroom | 9'2'' x 13'7'' | |
| Dining room | 4'7'' x 5'4'' | |
| Kitchen | 11'3'' x 10'9'' | |
| Living room | 12'2'' x 8'11'' | |
| Living room | 13'5'' x 14'2'' |
| Features | |||||
|---|---|---|---|---|---|
| Paved driveway | No Pet Home | Detached Garage | |||
| Dryer | Refrigerator | Stove | |||
| Washer | Central air conditioning | ||||








