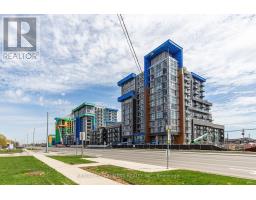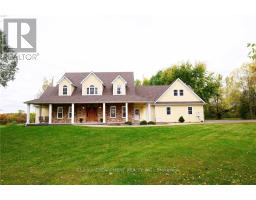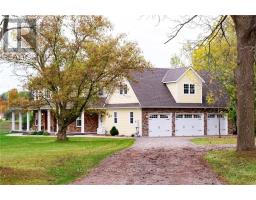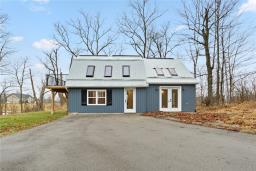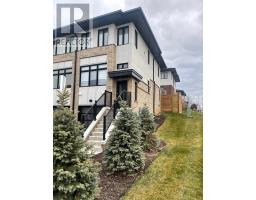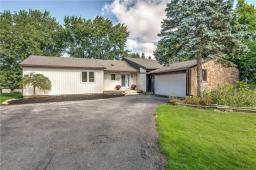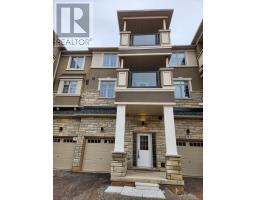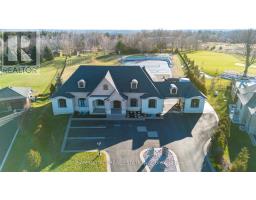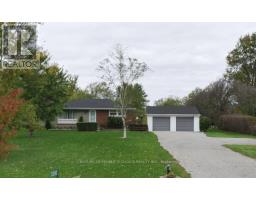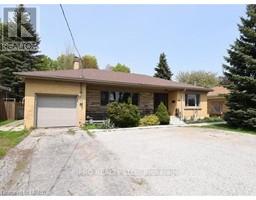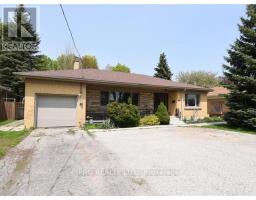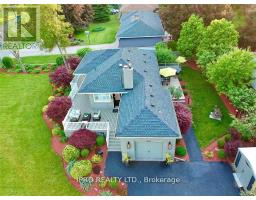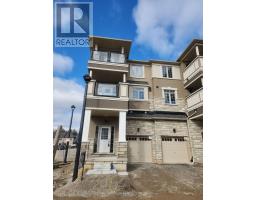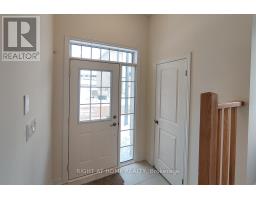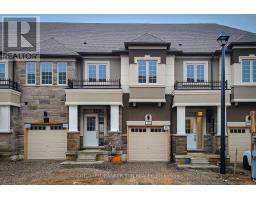311 #8 Highway|Unit #53, Hamilton, Ontario, CA
Address: 311 #8 Highway|Unit #53, Hamilton, Ontario
Summary Report Property
- MKT IDH4181468
- Building TypeRow / Townhouse
- Property TypeSingle Family
- StatusRent
- Added20 weeks ago
- Bedrooms3
- Bathrooms2
- AreaNo Data sq. ft.
- DirectionNo Data
- Added On06 Dec 2023
Property Overview
Wonderful end unit 2 storey townhouse snuggled in the peaceful Green Gables community. Open concept main level features vaulted ceilings in foyer, gorgeous floors, cozy gas fireplace, walk-out sliding doors to deck and private yard, powder room, and indoor access to garage. The finished basement offers Rec room, a bonus room great for office/gym/crafts or play, and laundry/utility room. Finally ascending the stairs to the 2nd floor you are greeted by two generously sized bedrooms and an expansive primary bedroom with wall to wall closets, four piece family bathroom and large linen closet. Conveniently located close to all amenities, highway access via QEW Niagara/Toronto and the Lincoln Alexander Parkway. Also, close to schools, Old Stoney Creek Battlefield park, Eastgate Square mall, and local farms and wineries. RSA. (id:51532)
Tags
| Property Summary |
|---|
| Building |
|---|
| Level | Rooms | Dimensions |
|---|---|---|
| Second level | 4pc Bathroom | Measurements not available |
| Primary Bedroom | 15' 4'' x 10' 6'' | |
| Bedroom | 11' 1'' x 9' 5'' | |
| Bedroom | 10' 11'' x 10' '' | |
| Basement | Office | 8' 11'' x 6' 10'' |
| Cold room | Measurements not available | |
| Laundry room | 9' 9'' x 9' 4'' | |
| Recreation room | 34' '' x 9' 11'' | |
| Ground level | Foyer | Measurements not available |
| 2pc Bathroom | Measurements not available | |
| Living room | 17' 7'' x 11' 2'' | |
| Dining room | 8' 9'' x 7' 2'' | |
| Kitchen | 10' 4'' x 8' 9'' |
| Features | |||||
|---|---|---|---|---|---|
| Park setting | Park/reserve | Paved driveway | |||
| Level | Year Round Living | No Pet Home | |||
| Automatic Garage Door Opener | Attached Garage | Inside Entry | |||
| Dishwasher | Dryer | Microwave | |||
| Refrigerator | Stove | Washer | |||
| Garage door opener | Central air conditioning | ||||





















