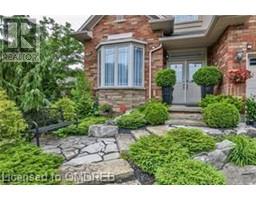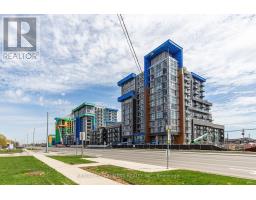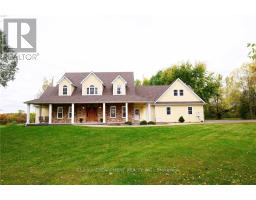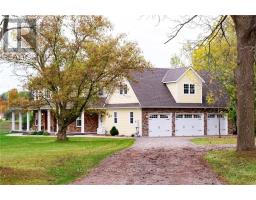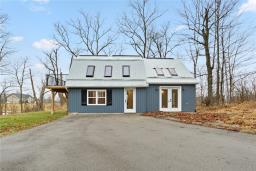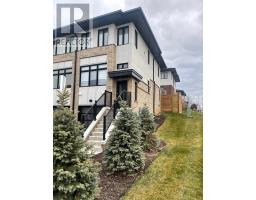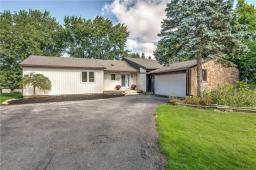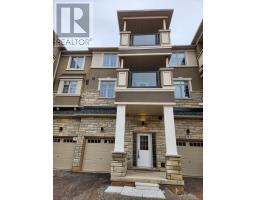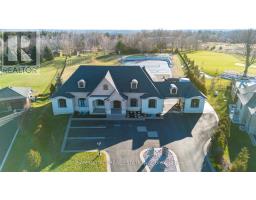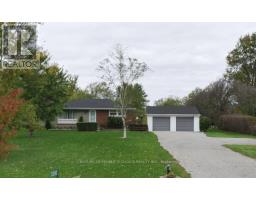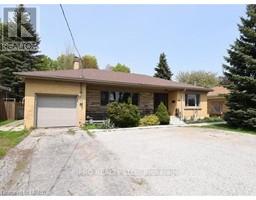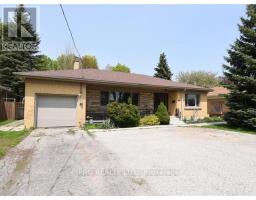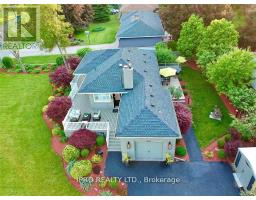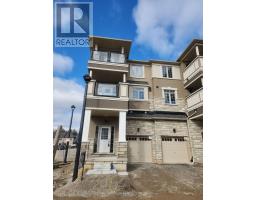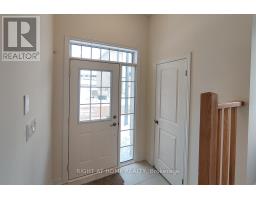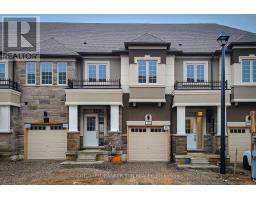33 HAWTHORNE Avenue 120 - Kirkendall West, Hamilton, Ontario, CA
Address: 33 HAWTHORNE Avenue, Hamilton, Ontario
Summary Report Property
- MKT ID40540385
- Building TypeHouse
- Property TypeSingle Family
- StatusRent
- Added10 weeks ago
- Bedrooms2
- Bathrooms1
- AreaNo Data sq. ft.
- DirectionNo Data
- Added On12 Feb 2024
Property Overview
Location.Location ....Stunning 2 Storey home Located in Hamilton's most desirable Kirkendall North neighborhood in Hamilton's Southwest for rent . Featuring 2 generous bedrooms, open living space, new kitchen, new 1 full bathrooms all new windows, new hardwood floors. Private backyard perfect for entertaining or having that great garden you've always wanted , concrete front porch. Steps to Locke Street and all amenities, parks, public transit line, hospitals, schools, and some of the best restaurants and trendiest shops in Hamilton! Walk to the Bruce Trail, Chedoke Golf Course, Dundurn Stairs, Innovation Park, & a short drive or bus to McMaster University, St. Joe's Hospital and 403, minutes to waterfront, West Harbour GO, James North Arts District, Collective Arts Brewing . Book your showing today . (id:51532)
Tags
| Property Summary |
|---|
| Building |
|---|
| Land |
|---|
| Level | Rooms | Dimensions |
|---|---|---|
| Second level | Bedroom | 10'0'' x 9'0'' |
| Bedroom | 8'6'' x 10'0'' | |
| Main level | Laundry room | Measurements not available |
| 4pc Bathroom | Measurements not available | |
| Kitchen | 13'0'' x 12'0'' | |
| Living room | 11'6'' x 9'6'' |
| Features | |||||
|---|---|---|---|---|---|
| Level lot | Level | None | |||
| Dishwasher | Dryer | Microwave | |||
| Refrigerator | Stove | Washer | |||
| Window Coverings | Central air conditioning | ||||

















