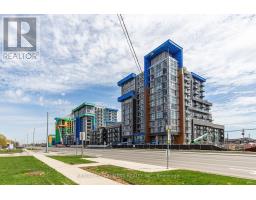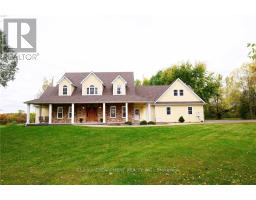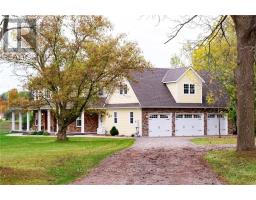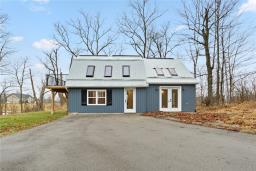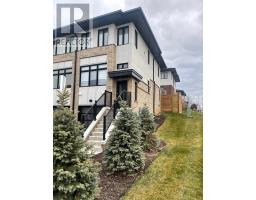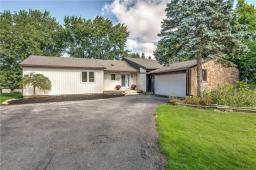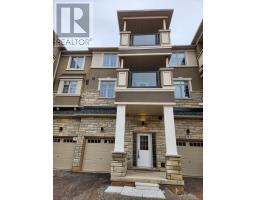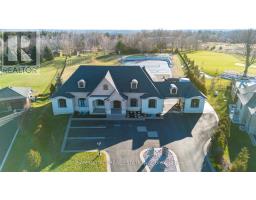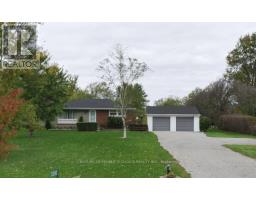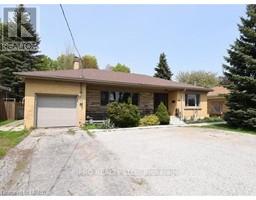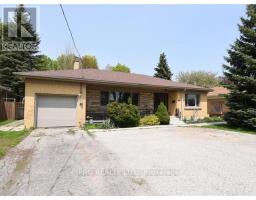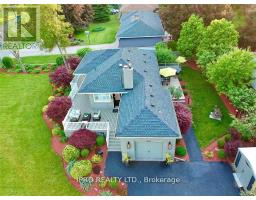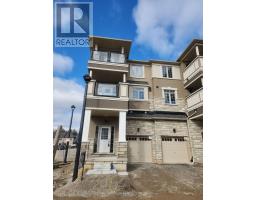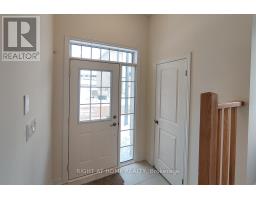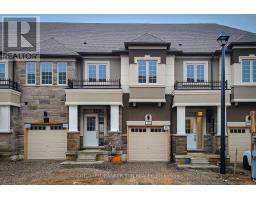36 Barnesdale Avenue N, Hamilton, Ontario, CA
Address: 36 Barnesdale Avenue N, Hamilton, Ontario
Summary Report Property
- MKT IDH4184665
- Building TypeHouse
- Property TypeSingle Family
- StatusRent
- Added11 weeks ago
- Bedrooms4
- Bathrooms2
- AreaNo Data sq. ft.
- DirectionNo Data
- Added On05 Feb 2024
Property Overview
This charming 2 ½ storey home is situated in the heart of Hamilton's vibrant Stipley neighbourhood. From the moment you arrive, you'll be struck by the inviting covered front porch that adds a touch of warmth and character to the exterior. Inside, you'll find both an updated kitchen and 2 full bathrooms that seamlessly blend modern convenience with classic style. With 4 bedrooms and a spacious third-floor loft, this home offers ample living space for families and makes this home move-in ready. The large deck is perfect for outdoor living with zero maintenance, perfect for summer barbecues and outdoor gatherings. This property truly has it all, including a prime location just steps away from Tim Hortons Field and Gage Park. This property is also within walking distance of many amenities, making it perfect for those who love to explore on foot. Don't miss out! (id:51532)
Tags
| Property Summary |
|---|
| Building |
|---|
| Level | Rooms | Dimensions |
|---|---|---|
| Second level | 4pc Bathroom | 6' 9'' x 7' 4'' |
| Bedroom | 10' 0'' x 7' 10'' | |
| Bedroom | 10' 9'' x 9' 10'' | |
| Bedroom | 10' 5'' x 10' 4'' | |
| Primary Bedroom | 10' 5'' x 10' 4'' | |
| Third level | Loft | 16' 6'' x 26' 3'' |
| Basement | Storage | 23' 5'' x 27' 11'' |
| Ground level | 3pc Bathroom | 7' 3'' x 5' 0'' |
| Kitchen | 10' 1'' x 16' 11'' | |
| Living room | 12' 11'' x 15' 6'' | |
| Dining room | 11' 6'' x 11' 11'' | |
| Foyer | Measurements not available |
| Features | |||||
|---|---|---|---|---|---|
| Park setting | Park/reserve | Paved driveway | |||
| Level | No Garage | Central air conditioning | |||

































