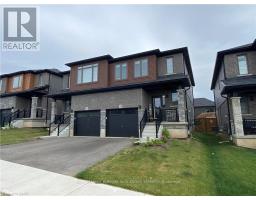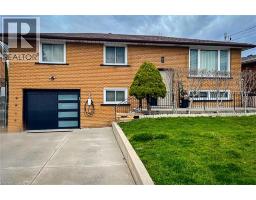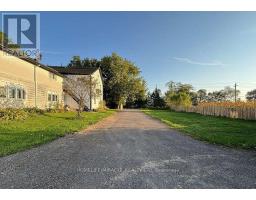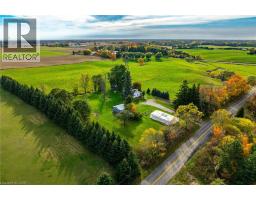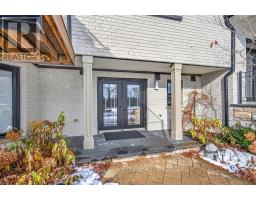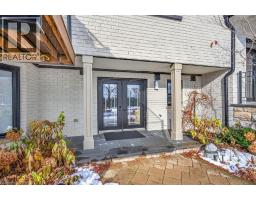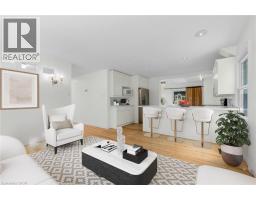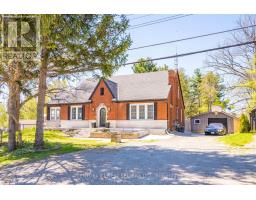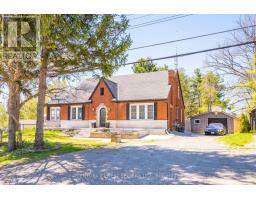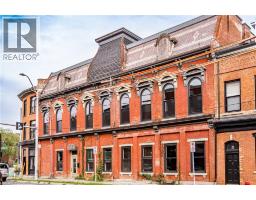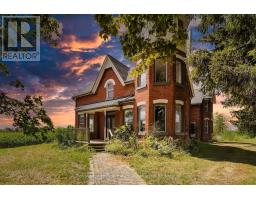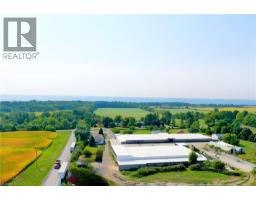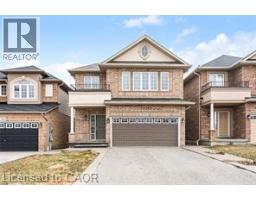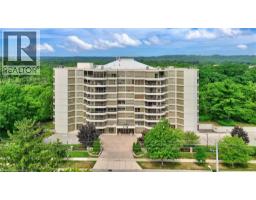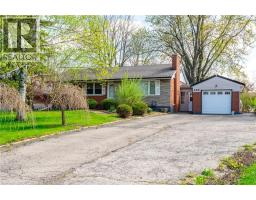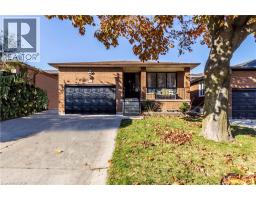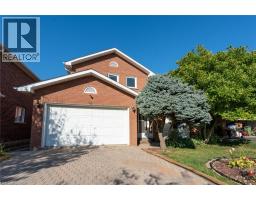376 TALBOT Street Unit# Upper 233 - McQuesten, Hamilton, Ontario, CA
Address: 376 TALBOT Street Unit# Upper, Hamilton, Ontario
2 Beds1 BathsNo Data sqftStatus: Rent Views : 1045
Price
$2,150
Summary Report Property
- MKT ID40738012
- Building TypeHouse
- Property TypeSingle Family
- StatusRent
- Added16 weeks ago
- Bedrooms2
- Bathrooms1
- AreaNo Data sq. ft.
- DirectionNo Data
- Added On21 Oct 2025
Property Overview
Available August 1, 2025. Bright and spacious 2 bedroom main floor apartment featuring laminate floors, open concept kitchen with stainless steel appliances and sliding doors leading to the rear deck. Convenient location with quick access to the Red Hill Expressway and a short drive to Eastgate Square. Tenants responsible for 50% of utilities (gas, electricity, water, water heater). One parking spot included. Additional parking available for $50/month. Shared use of garage and rear yard. All Tenants are to provide Full Equifax or Trans Union Credit Reports, rental application, Employment & reference letters, income verification, and bank statements if needed. (id:51532)
Tags
| Property Summary |
|---|
Property Type
Single Family
Building Type
House
Storeys
1
Square Footage
900 sqft
Subdivision Name
233 - McQuesten
Title
Freehold
Land Size
under 1/2 acre
Parking Type
Detached Garage
| Building |
|---|
Bedrooms
Above Grade
2
Bathrooms
Total
2
Interior Features
Appliances Included
Dishwasher, Dryer, Refrigerator, Water meter, Washer
Basement Type
None
Building Features
Foundation Type
Block
Style
Detached
Architecture Style
Bungalow
Square Footage
900 sqft
Fire Protection
Smoke Detectors
Heating & Cooling
Cooling
Central air conditioning
Heating Type
Forced air
Utilities
Utility Type
Cable(Available),Electricity(Available),Natural Gas(Available),Telephone(Available)
Utility Sewer
Municipal sewage system
Water
Municipal water
Exterior Features
Exterior Finish
Brick
Neighbourhood Features
Community Features
Quiet Area
Amenities Nearby
Public Transit, Schools, Shopping
Maintenance or Condo Information
Maintenance Fees Include
Insurance, Landscaping, Property Management, Exterior Maintenance
Parking
Parking Type
Detached Garage
Total Parking Spaces
1
| Land |
|---|
Other Property Information
Zoning Description
R1
| Level | Rooms | Dimensions |
|---|---|---|
| Basement | Utility room | Measurements not available |
| Laundry room | Measurements not available | |
| Main level | 3pc Bathroom | Measurements not available |
| Bedroom | 13'8'' x 11'6'' | |
| Bedroom | 13'10'' x 12'9'' | |
| Living room | 15'5'' x 15'1'' | |
| Kitchen | 19'1'' x 12'2'' |
| Features | |||||
|---|---|---|---|---|---|
| Detached Garage | Dishwasher | Dryer | |||
| Refrigerator | Water meter | Washer | |||
| Central air conditioning | |||||














